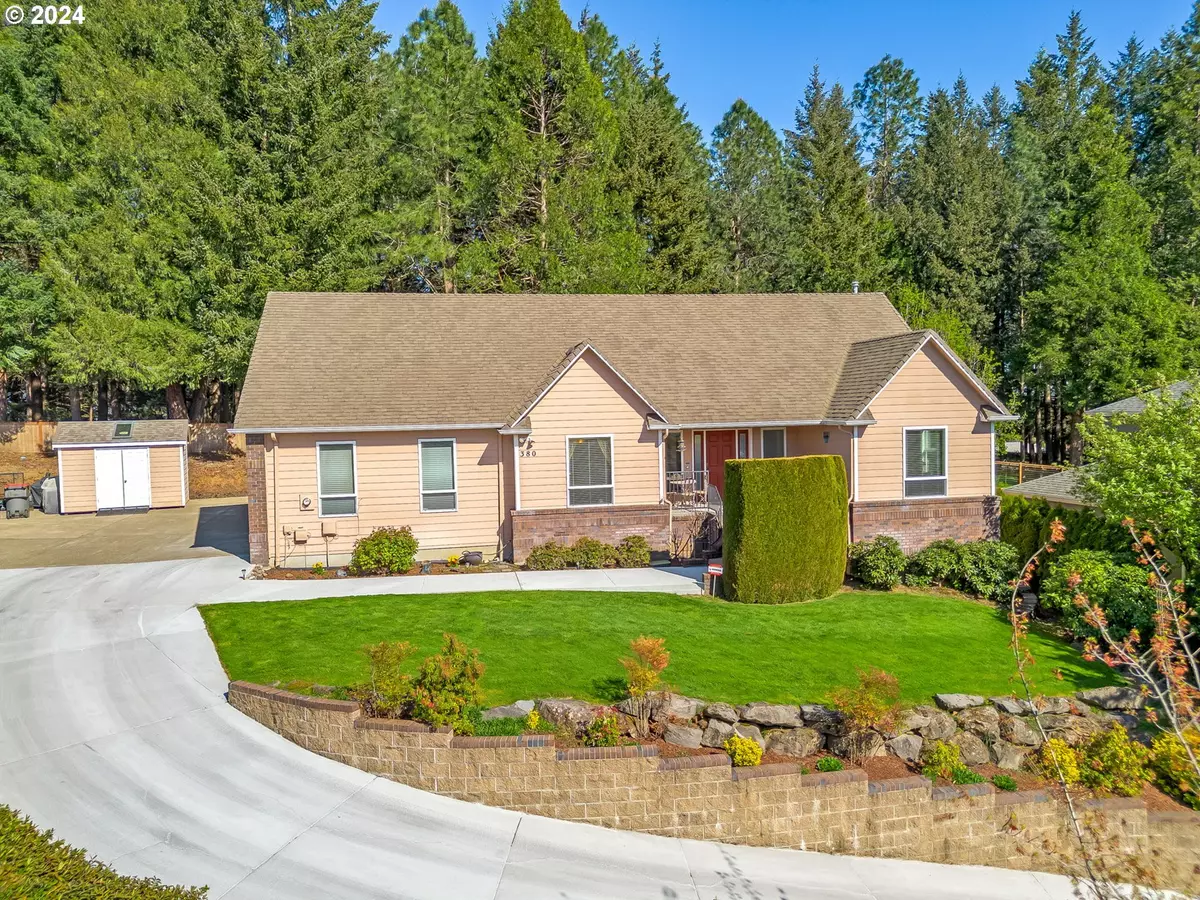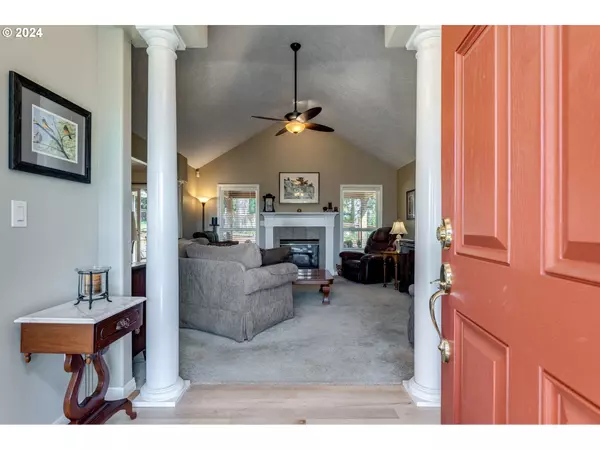Bought with Keller Williams Realty Portland Premiere
$532,500
$550,000
3.2%For more information regarding the value of a property, please contact us for a free consultation.
3 Beds
2 Baths
1,592 SqFt
SOLD DATE : 06/14/2024
Key Details
Sold Price $532,500
Property Type Single Family Home
Sub Type Single Family Residence
Listing Status Sold
Purchase Type For Sale
Square Footage 1,592 sqft
Price per Sqft $334
MLS Listing ID 24489668
Sold Date 06/14/24
Style Stories1
Bedrooms 3
Full Baths 2
Year Built 2001
Annual Tax Amount $4,770
Tax Year 2023
Lot Size 10,454 Sqft
Property Description
Wonderful one level home that backs up to wooded green space! Driveway takes you up to the home with a lovely view of the coastal mountain range. The front porch has a trex deck for sitting and enjoying the view. The interior entry has wood floors and open into the vaulted living room with cozy gas fireplace. The dining room has large picture window to capture the coastal mountain range view. The kitchen is nicely finished with porcelain tile floor & backsplash, quartz counters, gas range, stainless steel appliances, solar tube and slider to the back patio. On one side of the home there are two nicely sized bedrooms, one with a view out the front and one with a view to the back, both equally lovely. The shared bathroom has quartz counters and a tub/shower combo. The primary bedroom suite is located on the other side of the home with vaulted ceiling, walk in closet and view to the wooded back greenspace. The primary bathroom has tile floors, shower, jetted tub and double vanity. The back yard is low maintenance and pure relaxation under the large slate tile patio with custom vaulted cover, speakers, ceiling fan, natural gas fire pit and bbq stub and a private setting back to the greenspace. Take the time to view this immaculate one level home!
Location
State OR
County Yamhill
Area _156
Rooms
Basement Crawl Space
Interior
Interior Features Ceiling Fan, Garage Door Opener, Jetted Tub, Laundry, Quartz, Solar Tube, Tile Floor, Vaulted Ceiling, Wallto Wall Carpet, Wood Floors
Heating Forced Air
Cooling Central Air
Fireplaces Number 1
Fireplaces Type Gas
Appliance Free Standing Gas Range, Free Standing Refrigerator, Island, Microwave, Quartz, Tile
Exterior
Exterior Feature Fenced, Fire Pit, Garden, Gas Hookup, Patio, Sprinkler, Tool Shed, Yard
Garage Attached
Garage Spaces 2.0
View Seasonal, Territorial
Roof Type Composition
Garage Yes
Building
Story 1
Foundation Concrete Perimeter
Sewer Public Sewer
Water Public Water
Level or Stories 1
Schools
Elementary Schools Newby
Middle Schools Duniway
High Schools Mcminnville
Others
Senior Community No
Acceptable Financing Cash, Conventional, FHA, VALoan
Listing Terms Cash, Conventional, FHA, VALoan
Read Less Info
Want to know what your home might be worth? Contact us for a FREE valuation!

Our team is ready to help you sell your home for the highest possible price ASAP

GET MORE INFORMATION

Principal Broker | Lic# 910900068






