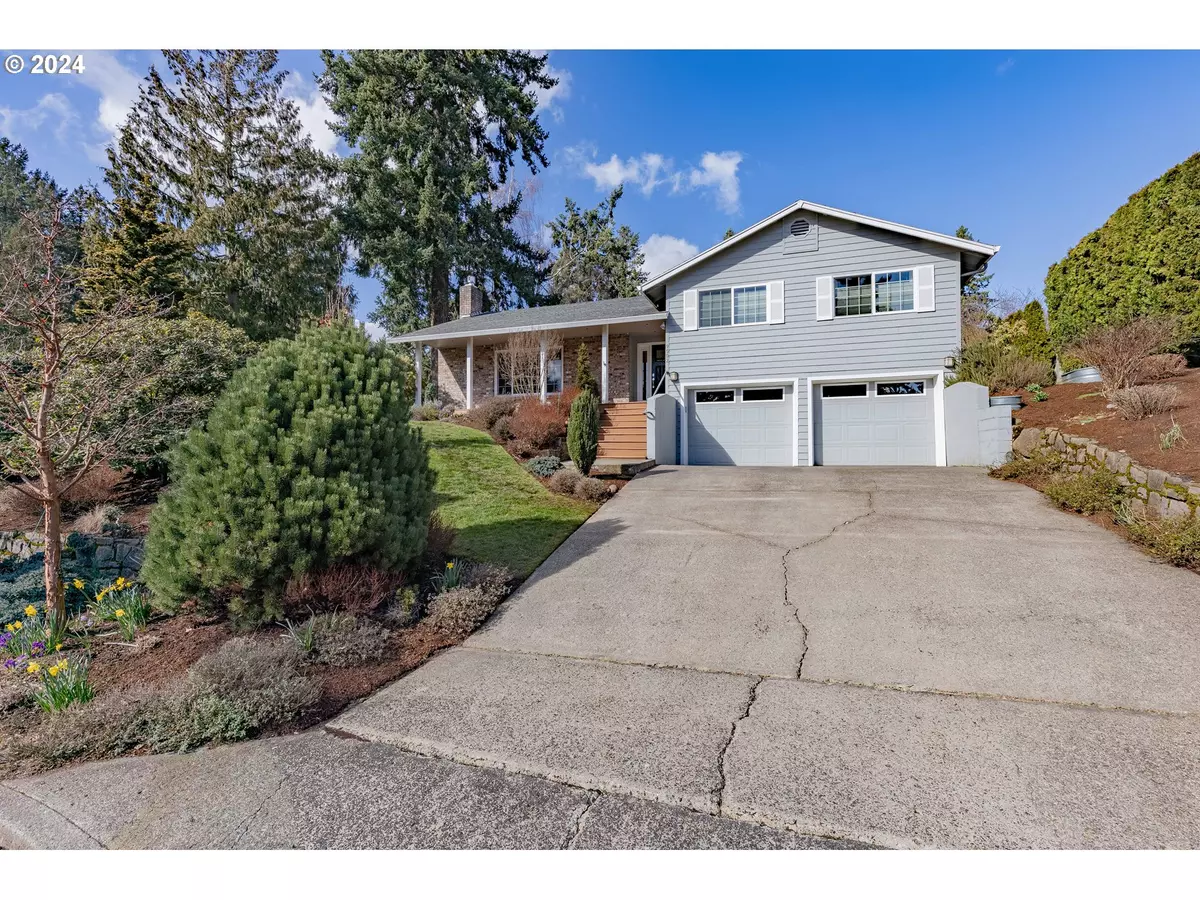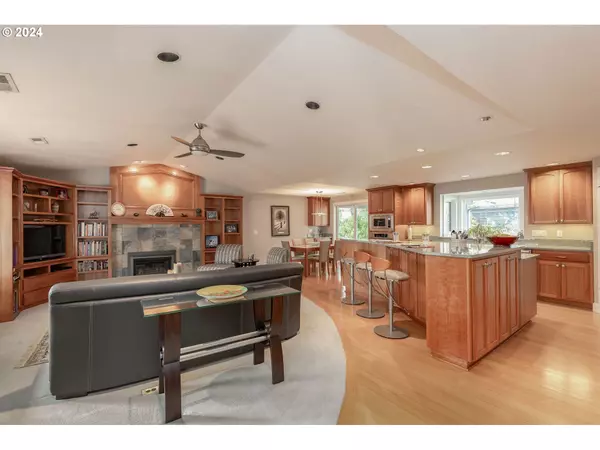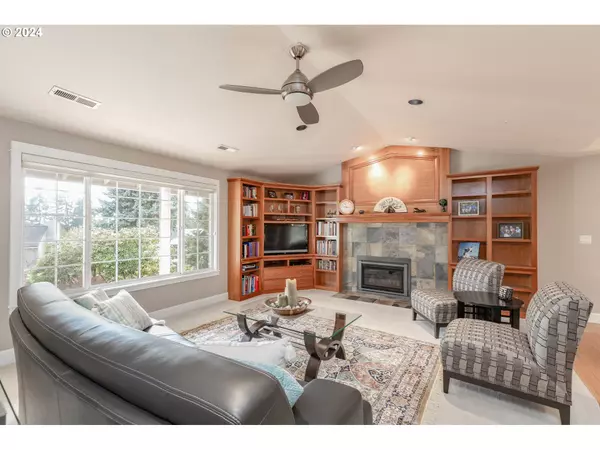Bought with RE/MAX Premier Group
$687,000
$687,000
For more information regarding the value of a property, please contact us for a free consultation.
3 Beds
2 Baths
2,218 SqFt
SOLD DATE : 06/12/2024
Key Details
Sold Price $687,000
Property Type Single Family Home
Sub Type Single Family Residence
Listing Status Sold
Purchase Type For Sale
Square Footage 2,218 sqft
Price per Sqft $309
MLS Listing ID 24080054
Sold Date 06/12/24
Style Stories2, Tri Level
Bedrooms 3
Full Baths 2
Year Built 1975
Annual Tax Amount $5,000
Tax Year 2023
Lot Size 9,583 Sqft
Property Description
Well kept home with great room floor plan! Major 2005 remodel included adding additional 10ft to back of house, new master bathroom and master walk-in closet, updated electrical and plumbing, new roof and connecting of natural gas to add an on demand water heater and gas stove. New furnace and heat pump in 2023. Major landscaping upgrade in 2007 adding sprinkler system and drip system. Large kitchen with island and eat bar, granite countertops, stainless steel appliances, built-in oven and microwave, bay garden window above sink. Living room has high ceilings, slate gas fireplace with built-ins on both sides. Master suite includes vaulted ceilings, walk-in closet, double sinks, tile on counters and floors with separate shower and tub. Outside has covered back patio to enjoy your professionally landscaped yard all year round, Come See!
Location
State WA
County Clark
Area _23
Rooms
Basement Finished, Full Basement
Interior
Interior Features Ceiling Fan, Engineered Bamboo, Garage Door Opener, Granite, Hardwood Floors, High Ceilings, Jetted Tub, Laundry, Tile Floor, Vaulted Ceiling, Wallto Wall Carpet
Heating Forced Air
Cooling Heat Pump
Fireplaces Number 1
Fireplaces Type Gas
Appliance Builtin Oven, Cook Island, Cooktop, Dishwasher, Granite, Island, Microwave, Pantry, Quartz, Stainless Steel Appliance
Exterior
Exterior Feature Covered Patio, Fenced, Garden, Patio, Porch, Yard
Garage Attached
Garage Spaces 2.0
Roof Type Composition
Parking Type Driveway, Off Street
Garage Yes
Building
Lot Description Level, Sloped, Trees, Wooded
Story 3
Foundation Concrete Perimeter
Sewer Public Sewer
Water Public Water
Level or Stories 3
Schools
Elementary Schools Ellsworth
Middle Schools Wy East
High Schools Mountain View
Others
Senior Community No
Acceptable Financing Cash, Conventional, VALoan
Listing Terms Cash, Conventional, VALoan
Read Less Info
Want to know what your home might be worth? Contact us for a FREE valuation!

Our team is ready to help you sell your home for the highest possible price ASAP

GET MORE INFORMATION

Principal Broker | Lic# 910900068






