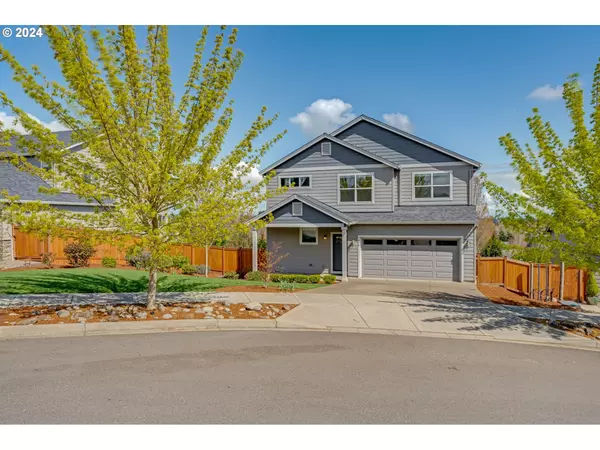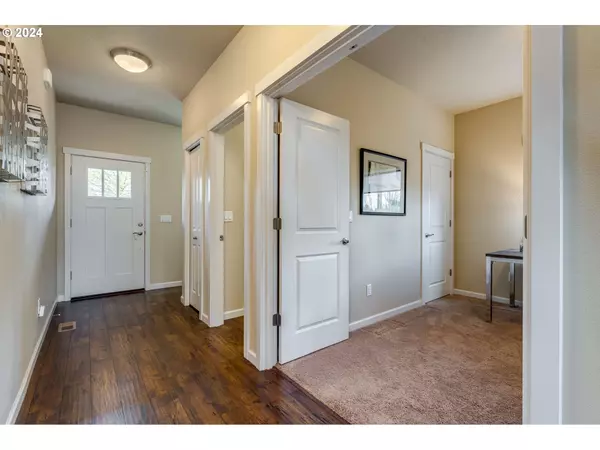Bought with Baker Street Real Estate, LLC
$630,000
$629,900
For more information regarding the value of a property, please contact us for a free consultation.
5 Beds
2.1 Baths
2,206 SqFt
SOLD DATE : 06/06/2024
Key Details
Sold Price $630,000
Property Type Single Family Home
Sub Type Single Family Residence
Listing Status Sold
Purchase Type For Sale
Square Footage 2,206 sqft
Price per Sqft $285
Subdivision West Valley Estates
MLS Listing ID 24643148
Sold Date 06/06/24
Style Stories2
Bedrooms 5
Full Baths 2
Year Built 2018
Annual Tax Amount $4,915
Tax Year 2023
Lot Size 7,840 Sqft
Property Description
Fabulous 5 bedroom, with office home in a great community with amazing mountain views! The exterior front porch welcomes you in and you have a half bath and 5th bedroom-office-flex space on the main floor. Open concept with living room that has a cozy gas fireplace with wood and tile surround. Living room is open to dining with a slider out to a new trex deck that runs the length of the home with a partially covered area for year long outside living. The kitchen has a great layout with a large eating island, loads of cabinetry, granite countertops with full height backsplash and all kitchen appliances stay with the home (new dishwasher & garbage disposal!). Upstairs has room to spread out with a loft-flex space at the top of the stairs. The primary suite is large with large windows to take in the mountain views, a walk in closet and a bathroom with tile floors, double vanity with granite, linen closet and walk in shower. There are three additional bedrooms upstairs all nice sized with a shared, well appointed bathroom. This home is landscaped beautifully with extended Trex deck, raised garden beds for the gardener in you and sprinkler system. And we can't forget to mention again, the absolutely stunning views out the back of the house and deck that you can watch the seasons go by!
Location
State OR
County Yamhill
Area _156
Zoning R-2
Rooms
Basement Crawl Space
Interior
Interior Features Garage Door Opener, Granite, Laminate Flooring, Laundry, Tile Floor, Wainscoting, Wallto Wall Carpet, Washer Dryer
Heating Forced Air, Heat Pump
Cooling Heat Pump
Fireplaces Number 1
Fireplaces Type Gas
Appliance Dishwasher, Disposal, Free Standing Gas Range, Free Standing Range, Free Standing Refrigerator, Granite, Island, Microwave, Pantry, Plumbed For Ice Maker, Stainless Steel Appliance, Tile
Exterior
Exterior Feature Covered Deck, Fenced, Porch, Raised Beds, Sprinkler, Yard
Garage Attached
Garage Spaces 2.0
View Mountain, Territorial, Valley
Roof Type Composition
Parking Type Driveway, On Street
Garage Yes
Building
Lot Description Gentle Sloping
Story 2
Foundation Concrete Perimeter
Sewer Public Sewer
Water Public Water
Level or Stories 2
Schools
Elementary Schools Willamette
Middle Schools Duniway
High Schools Mcminnville
Others
Senior Community No
Acceptable Financing Cash, Conventional, FHA, USDALoan, VALoan
Listing Terms Cash, Conventional, FHA, USDALoan, VALoan
Read Less Info
Want to know what your home might be worth? Contact us for a FREE valuation!

Our team is ready to help you sell your home for the highest possible price ASAP

GET MORE INFORMATION

Principal Broker | Lic# 910900068






