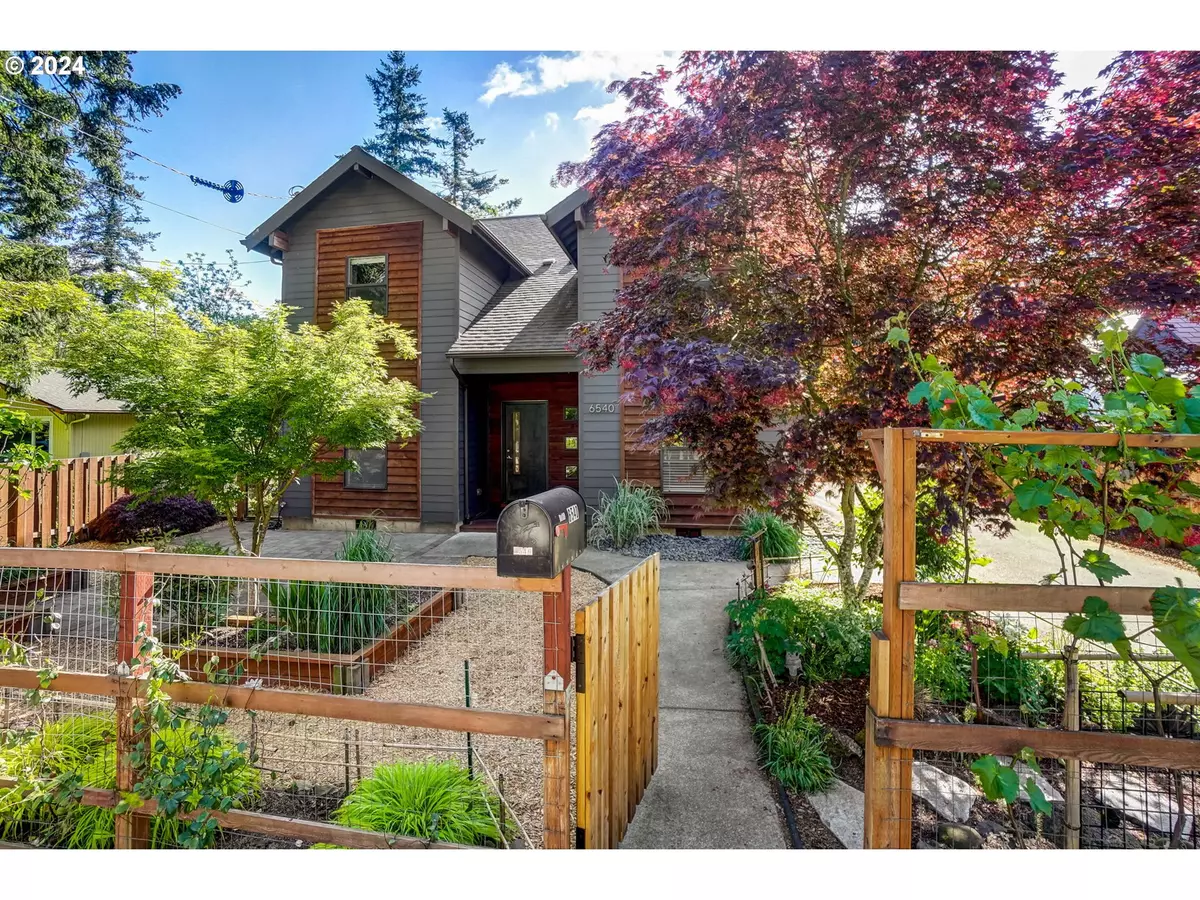Bought with Berkshire Hathaway HomeServices NW Real Estate
$760,000
$775,000
1.9%For more information regarding the value of a property, please contact us for a free consultation.
4 Beds
3 Baths
2,848 SqFt
SOLD DATE : 06/17/2024
Key Details
Sold Price $760,000
Property Type Single Family Home
Sub Type Single Family Residence
Listing Status Sold
Purchase Type For Sale
Square Footage 2,848 sqft
Price per Sqft $266
MLS Listing ID 24005907
Sold Date 06/17/24
Style Stories2, Custom Style
Bedrooms 4
Full Baths 3
Year Built 2010
Annual Tax Amount $6,790
Tax Year 2023
Lot Size 6,098 Sqft
Property Description
BOM no fault of seller! Welcome to your contemporary custom home within walking distance of Woodstock! This stunning 4 bed, 3 bath home offers a perfect blend of modern style and charm. Step inside to discover spacious, light-filled rooms with soaring ceilings, creating an airy ambiance throughout. Entertain with ease in the updated kitchen, complete with sleek countertops, stainless steel appliances, and ample storage space. The open-concept layout flows seamlessly into the living area, making it ideal for gatherings with family and friends. Relax and unwind in the privacy of your fully fenced yard, perfect for enjoying sunny days or hosting summer BBQs. With four bedrooms, there's plenty of room for everyone to have their own space, whether it's for work, hobbies, or simply unwinding at the end of the day.Located close to the desirable Woodstock neighborhood, you'll enjoy easy access to local parks, schools, library and shopping centers. Enjoy a night out at the walkable eaterys and cafes. Don't miss your chance to make this contemporary custom home your forever home! Schedule a tour today and experience the best of Portland living. [Home Energy Score = 5. HES Report at https://rpt.greenbuildingregistry.com/hes/OR10228085]
Location
State OR
County Multnomah
Area _143
Rooms
Basement Crawl Space
Interior
Interior Features Hardwood Floors, High Ceilings, Soaking Tub, Vaulted Ceiling, Wallto Wall Carpet, Washer Dryer
Heating Forced Air, Heat Pump
Cooling Central Air, Heat Pump
Appliance Builtin Oven, Builtin Refrigerator, Convection Oven, Cooktop, Dishwasher, Disposal, Island, Pantry, Solid Surface Countertop, Stainless Steel Appliance
Exterior
Exterior Feature Covered Deck, Deck, Fenced, Garden, Patio, R V Parking, Tool Shed, Workshop, Yard
Roof Type Composition
Parking Type Driveway, Off Street
Garage No
Building
Lot Description Level
Story 2
Foundation Concrete Perimeter
Sewer Public Sewer
Water Public Water
Level or Stories 2
Schools
Elementary Schools Lewis
Middle Schools Sellwood
High Schools Cleveland
Others
Senior Community No
Acceptable Financing Cash, Conventional, FHA, VALoan
Listing Terms Cash, Conventional, FHA, VALoan
Read Less Info
Want to know what your home might be worth? Contact us for a FREE valuation!

Our team is ready to help you sell your home for the highest possible price ASAP

GET MORE INFORMATION

Principal Broker | Lic# 910900068






