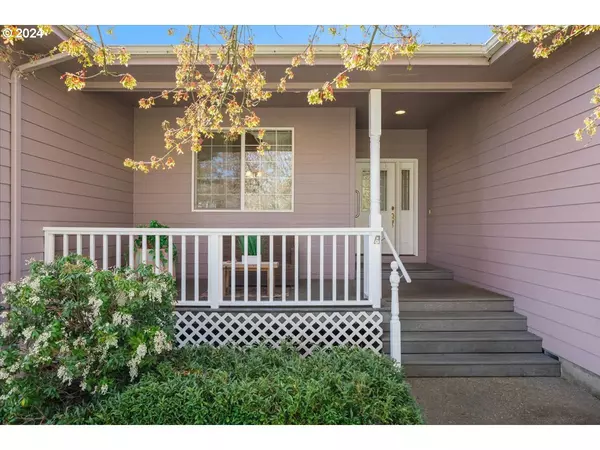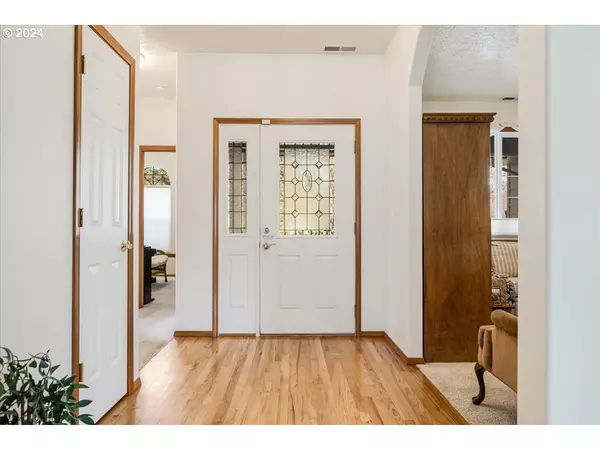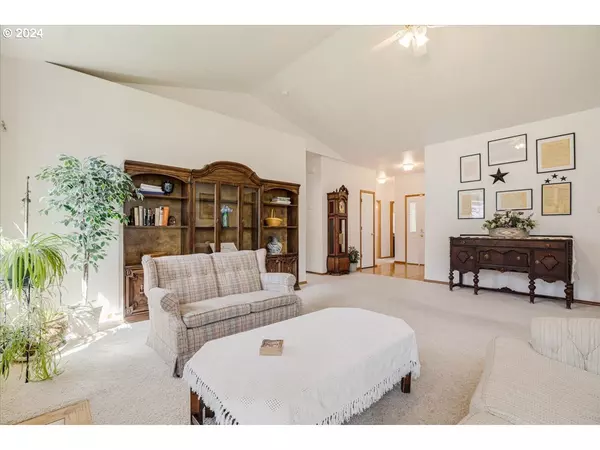Bought with Stone Ridge Real Estate
$599,000
$610,000
1.8%For more information regarding the value of a property, please contact us for a free consultation.
4 Beds
2.1 Baths
1,996 SqFt
SOLD DATE : 06/17/2024
Key Details
Sold Price $599,000
Property Type Single Family Home
Sub Type Single Family Residence
Listing Status Sold
Purchase Type For Sale
Square Footage 1,996 sqft
Price per Sqft $300
MLS Listing ID 24557320
Sold Date 06/17/24
Style Stories1, Ranch
Bedrooms 4
Full Baths 2
Year Built 1998
Annual Tax Amount $4,277
Tax Year 2023
Lot Size 0.300 Acres
Property Description
A rare find, this single-level, custom-built ranch home features a spacious 3-car garage with a 12-foot ceiling and 8-foot doors. Meticulously maintained by its single owner, this residence offers an exceptional opportunity for comfortable living. Step inside from the charming covered patio into the vaulted ceiling home, where an airy ambiance, complemented by the inviting warmth of a gas fireplace in the living room, makes you feel right at home. Outside, the generously sized fenced lot provides ample space to enjoy the serene surroundings, plant a garden, and indulge in the seasonal blueberry bushes. Relax on the covered front patio or the private covered back porch, both featuring durable Trex decking for easy maintenance. A convenient outdoor tool shed adds practicality for gardening enthusiasts. Within blocks, residents can explore nearby walking paths and a golf course, further enhancing the appeal of this desirable location. With three bedrooms and 2 baths (one with a jetted tub) on one side of the home, and a fourth bedroom tucked away next to a half bath on the other side, this layout offers versatility. The fourth bedroom could serve as the ideal tranquil home office or study, while the additional sitting/living room showcases this home's comfort for the whole . Don't miss the chance to make this lovingly cared-for ranch your own oasis. Schedule your showing today to experience the best of single-level living in the sought-after center of wine country.
Location
State OR
County Yamhill
Area _156
Zoning R-1
Rooms
Basement Crawl Space
Interior
Interior Features Ceiling Fan, Garage Door Opener, Jetted Tub, Laundry, Plumbed For Central Vacuum, Vaulted Ceiling, Wallto Wall Carpet, Wood Floors
Heating Heat Pump
Cooling Heat Pump
Fireplaces Number 1
Fireplaces Type Gas
Appliance Dishwasher, Disposal, Free Standing Range, Free Standing Refrigerator, Instant Hot Water, Microwave, Plumbed For Ice Maker
Exterior
Exterior Feature Covered Deck, Covered Patio, Fenced, Garden, Sprinkler, Tool Shed, Yard
Garage Attached, Oversized
Garage Spaces 3.0
View Territorial
Roof Type Tile
Parking Type Driveway, On Street
Garage Yes
Building
Lot Description Corner Lot, Level
Story 1
Foundation Concrete Perimeter
Sewer Public Sewer
Water Public Water
Level or Stories 1
Schools
Elementary Schools Newby
Middle Schools Duniway
High Schools Mcminnville
Others
Senior Community No
Acceptable Financing Cash, Conventional, FHA, VALoan
Listing Terms Cash, Conventional, FHA, VALoan
Read Less Info
Want to know what your home might be worth? Contact us for a FREE valuation!

Our team is ready to help you sell your home for the highest possible price ASAP

GET MORE INFORMATION

Principal Broker | Lic# 910900068






