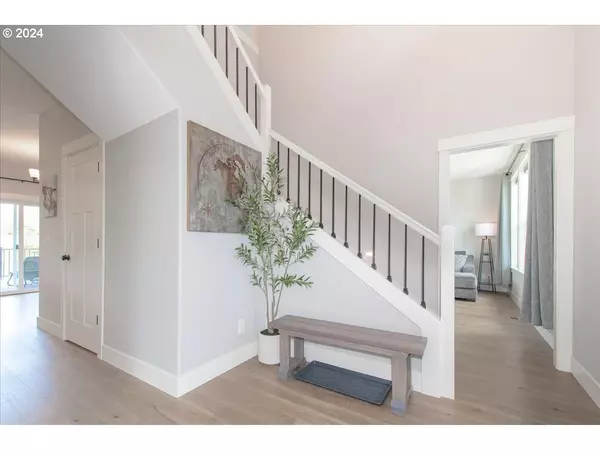Bought with Cascade Hasson Sotheby's International Realty
$612,000
$605,000
1.2%For more information regarding the value of a property, please contact us for a free consultation.
4 Beds
2.1 Baths
2,166 SqFt
SOLD DATE : 06/20/2024
Key Details
Sold Price $612,000
Property Type Single Family Home
Sub Type Single Family Residence
Listing Status Sold
Purchase Type For Sale
Square Footage 2,166 sqft
Price per Sqft $282
Subdivision Brookshire Estates
MLS Listing ID 24199820
Sold Date 06/20/24
Style Stories2, Traditional
Bedrooms 4
Full Baths 2
Year Built 2020
Annual Tax Amount $5,026
Tax Year 2023
Lot Size 0.270 Acres
Property Description
Gorgeous Brookside Estates Traditional with Incredible View. Get ready to relax and soak up nature as you step into this pristine home with expansive views of trees & sky from the entire east side of the house. Plenty of space for everyone with designated office on the main and 4 bedrooms up including gorgeous primary suite with vaulted ceilings, en suite luxurious bathroom and huge walk-in closet. Main floor shines with formal entry and seamless circular flow as light flows in from every direction. Beautiful kitchen with eat-in-bar, quartz counter tops and SS appliances opens to generous dining and living rooms with engineered hardwoods. Kitchen/dining room sliding glass doors lead you to a brand new expansive deck where you can sit, relax and take in the ever changing sounds and sights of nature feeling like you have your own private nature reserve. Get ready for regular sightings of the neighborhood turkeys, deer, endless variety of birds and the soothing trickle of the seasonal creek. Incredible neighborhood steps from West Hills Park with paved walking path. This is McMinnville at its best!
Location
State OR
County Yamhill
Area _156
Rooms
Basement Crawl Space
Interior
Interior Features Ceiling Fan, Engineered Hardwood, Garage Door Opener, High Ceilings, Laundry, Quartz, Tile Floor, Vaulted Ceiling, Wallto Wall Carpet, Washer Dryer
Heating Forced Air90
Cooling Heat Pump
Appliance Dishwasher, Disposal, Free Standing Range, Free Standing Refrigerator, Island, Microwave, Pantry, Quartz, Stainless Steel Appliance, Tile
Exterior
Exterior Feature Covered Deck, Fenced, Yard
Garage Attached, Oversized
Garage Spaces 2.0
View Creek Stream, Territorial, Trees Woods
Roof Type Composition
Parking Type Driveway, Off Street
Garage Yes
Building
Lot Description Sloped, Terraced
Story 2
Foundation Concrete Perimeter
Sewer Public Sewer
Water Public Water
Level or Stories 2
Schools
Elementary Schools Columbus
Middle Schools Duniway
High Schools Mcminnville
Others
Senior Community No
Acceptable Financing Cash, Conventional, FHA, VALoan
Listing Terms Cash, Conventional, FHA, VALoan
Read Less Info
Want to know what your home might be worth? Contact us for a FREE valuation!

Our team is ready to help you sell your home for the highest possible price ASAP

GET MORE INFORMATION

Principal Broker | Lic# 910900068






