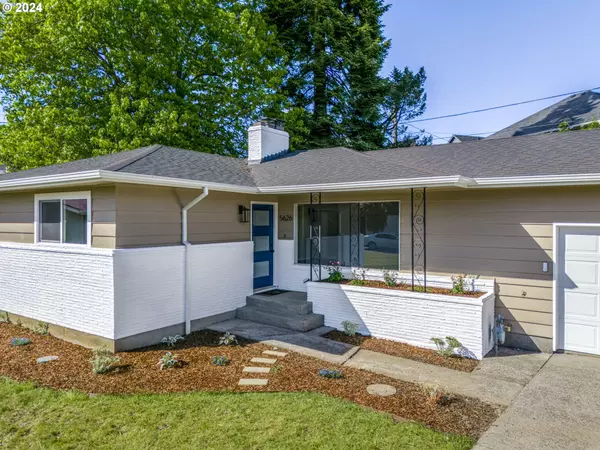Bought with Premiere Property Group, LLC
$585,000
$599,000
2.3%For more information regarding the value of a property, please contact us for a free consultation.
4 Beds
2.1 Baths
2,578 SqFt
SOLD DATE : 06/21/2024
Key Details
Sold Price $585,000
Property Type Single Family Home
Sub Type Single Family Residence
Listing Status Sold
Purchase Type For Sale
Square Footage 2,578 sqft
Price per Sqft $226
Subdivision Cully
MLS Listing ID 24099296
Sold Date 06/21/24
Style Mid Century Modern
Bedrooms 4
Full Baths 2
Year Built 1962
Annual Tax Amount $6,136
Tax Year 2023
Lot Size 8,712 Sqft
Property Description
Situated on a quiet, cul de sac, this MidCentury renovated 2-Level charmer awaits its new owner. Tastefully renovated, this home blends classic architecture and contemporary upgrades such as refreshed original Hardwood oak floors, Corner wood burning fireplaces, and large Picture Windows. Classic Lay-out with 3 Bedrooms on the Main with 1 Full Bath and 1/2 Bath. Beautifully renovated, light and bright Galley kitchen with plenty of cabinets, quartz countertops, pantry, new appliances and a connection to the Garage and lower level Stairs. Laundry, Entertainment Room, 4th Bedroom with Walk-In Closet, a Full Bathroom with Walk-in Shower and Bonus room located on the Lower level. Other upgrades include new windows and fully permitted plumbing, updated electrical panel,and newer sewer line. Blank slate backyard with mature trees for your gardening inspirations A short drive to New Seasons, the Kennedy School, parks and I-205 access, take a tour of this home soon! [Home Energy Score = 6. HES Report at https://rpt.greenbuildingregistry.com/hes/OR10228500]
Location
State OR
County Multnomah
Area _142
Zoning R7H
Rooms
Basement Finished, Full Basement, Partially Finished
Interior
Interior Features Laundry, Luxury Vinyl Tile, Wood Floors
Heating Forced Air
Cooling None
Fireplaces Number 2
Fireplaces Type Wood Burning
Appliance Builtin Oven, Builtin Range, Disposal, Quartz
Exterior
Exterior Feature Fenced, Patio, Yard
Garage Attached
Garage Spaces 2.0
View Territorial
Roof Type Composition
Parking Type Driveway, Off Street
Garage Yes
Building
Lot Description Cul_de_sac, Level
Story 2
Foundation Concrete Perimeter
Sewer Public Sewer
Water Public Water
Level or Stories 2
Schools
Elementary Schools Rigler
Middle Schools Beaumont
High Schools Leodis Mcdaniel
Others
Senior Community No
Acceptable Financing Cash, Conventional, FHA, VALoan
Listing Terms Cash, Conventional, FHA, VALoan
Read Less Info
Want to know what your home might be worth? Contact us for a FREE valuation!

Our team is ready to help you sell your home for the highest possible price ASAP

GET MORE INFORMATION

Principal Broker | Lic# 910900068






