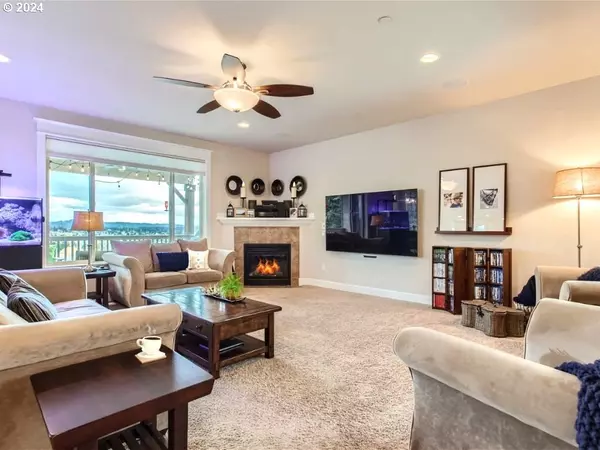Bought with Premiere Property Group, LLC
$1,000,000
$1,013,000
1.3%For more information regarding the value of a property, please contact us for a free consultation.
6 Beds
3.1 Baths
4,281 SqFt
SOLD DATE : 06/21/2024
Key Details
Sold Price $1,000,000
Property Type Single Family Home
Sub Type Single Family Residence
Listing Status Sold
Purchase Type For Sale
Square Footage 4,281 sqft
Price per Sqft $233
Subdivision Arlington Heights
MLS Listing ID 24407827
Sold Date 06/21/24
Style Craftsman
Bedrooms 6
Full Baths 3
Condo Fees $130
HOA Fees $43/qua
Year Built 2012
Annual Tax Amount $9,446
Tax Year 2023
Lot Size 6,098 Sqft
Property Description
Welcome to your dream home nestled in a serene cul-de-sac with breathtaking views of majestic Mt. Hood! This stunning property boasts 4,281 square feet of luxury living space featuring 6 bedrooms and 3.5 bathrooms. As you step inside, hardwood floors greet you leading into the heart of the home. The gourmet kitchen is a chef's delight showcasing granite countertops & a custom extended island. Top-of-the-line KitchenAid appliances including a built-in 6 burner gas range, a second oven & built-in microwave perfect for your culinary adventures. The kitchen also features an apron hood vent & convenient pot filler. Indulge in relaxation in the luxurious primary bathroom, complete with a 6-foot soaker tub and a walk-in river mosaic tile shower with steam functionality offering the ultimate spa-like experience. Entertain guests effortlessly with multiple living areas including a finished daylight basement with spacious bonus room. Stay active in the exercise room or simply unwind on one of two covered decks while enjoying the breathtaking panoramic views & soaking in the hot tub. This home is equipped with solar panels offering both eco-friendly living and energy savings of up to 3-5% per month! Other notable features include a 3-car garage with a shop area, wrought iron railing, and 9-foot ceilings downstairs. Step outside to the fully fenced backyard oasis featuring a putting green, garden area and an outdoor sprinkler system. Kick your feet up on the private custom designed front porch wrapped with Wisteria, perfect for enjoying the beautiful Pacific Northwest weather. Don't miss out on the opportunity to make this exquisite property your forever home. Schedule your showing today and experience luxury living at its finest!
Location
State OR
County Washington
Area _151
Rooms
Basement Crawl Space, Daylight, Finished
Interior
Interior Features Floor3rd, Ceiling Fan, Garage Door Opener, Granite, Hardwood Floors, High Ceilings, Laundry, Soaking Tub, Sound System, Sprinkler, Tile Floor, Wallto Wall Carpet
Heating Forced Air95 Plus
Cooling Central Air
Fireplaces Number 1
Fireplaces Type Gas
Appliance Builtin Oven, Builtin Range, Dishwasher, Disposal, Free Standing Refrigerator, Gas Appliances, Granite, Island, Microwave, Pantry, Plumbed For Ice Maker, Pot Filler, Range Hood, Stainless Steel Appliance
Exterior
Exterior Feature Covered Deck, Fenced, Garden, Gas Hookup, Porch, Sprinkler, Yard
Garage Attached, Tandem
Garage Spaces 3.0
View Mountain, Seasonal, Valley
Roof Type Composition
Parking Type Driveway, On Street
Garage Yes
Building
Lot Description Cul_de_sac
Story 3
Foundation Concrete Perimeter
Sewer Public Sewer
Water Public Water
Level or Stories 3
Schools
Elementary Schools Alberta Rider
Middle Schools Twality
High Schools Tualatin
Others
Senior Community No
Acceptable Financing Cash, Conventional
Listing Terms Cash, Conventional
Read Less Info
Want to know what your home might be worth? Contact us for a FREE valuation!

Our team is ready to help you sell your home for the highest possible price ASAP

GET MORE INFORMATION

Principal Broker | Lic# 910900068






