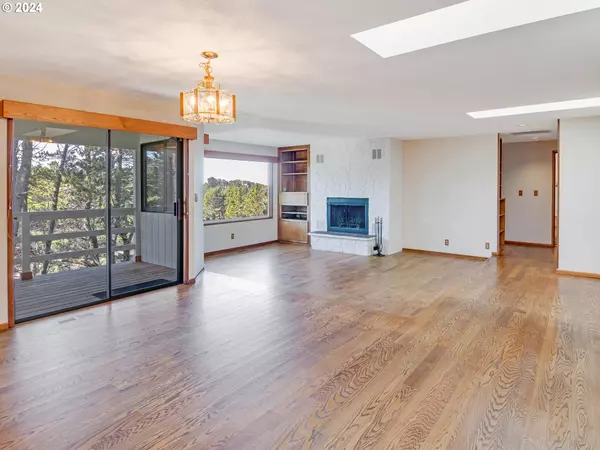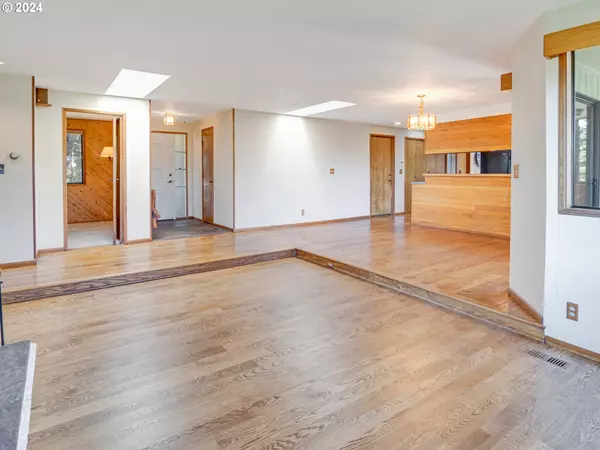Bought with Windermere Realty Trust
$574,900
$579,900
0.9%For more information regarding the value of a property, please contact us for a free consultation.
4 Beds
3 Baths
2,112 SqFt
SOLD DATE : 06/27/2024
Key Details
Sold Price $574,900
Property Type Townhouse
Sub Type Attached
Listing Status Sold
Purchase Type For Sale
Square Footage 2,112 sqft
Price per Sqft $272
MLS Listing ID 24174059
Sold Date 06/27/24
Style Ranch, Traditional
Bedrooms 4
Full Baths 3
Condo Fees $400
HOA Fees $33/ann
Year Built 1978
Annual Tax Amount $4,294
Tax Year 2023
Lot Size 4,791 Sqft
Property Description
Views of the ocean from this Coronado Shores home situated at the end of a cul de sac in a beautiful coastal forest setting. 2 separate entrances invite you inside; a sizable front porch welcomes you at one and a covered walkway leads you to the main entrance. Large windows and multiple skylights bring in abundant natural light throughout. Slate tile entry leads into the open Living Space featuring stone surround wood fireplace, oak flooring, giant picture window and sliding glass door to the covered deck with westerly views. Spacious kitchen with ample cabinetry and counter space, extra large laundry closet with additional storage. On one side of the home is the Primary Bedroom with multiple closets, Ensuite Bath. 2 additional Bedrooms and a Full Bath w/ relaxing Jetted Tub and a fabulous view of the trees. Across the home is a large Family Room + Loft with vaulted wood ceilings, sliding door to the deck + the separate entrance from the private front porch and a Full Bath. Loft has sliding door to access second level ocean view deck. Family Room provides access to the Daylight Basement/ Shop with windows for natural light and a door to access yard level. Neighborhood HOA amenities include an outdoor salt water pool, kids pool, clubhouse, cabana set above the beach, multiple beach access points and is perfect for walks and biking! This desirable location is close to the ocean, shopping, restaurants and all things awesome about the Oregon Coast.
Location
State OR
County Lincoln
Area _200
Rooms
Basement Crawl Space
Interior
Interior Features Garage Door Opener, Hardwood Floors, High Ceilings, Jetted Tub, Laundry, Skylight, Soaking Tub, Tile Floor, Vaulted Ceiling, Washer Dryer, Wood Floors
Heating Forced Air
Fireplaces Number 1
Fireplaces Type Wood Burning
Appliance Dishwasher, Disposal, Free Standing Gas Range, Pantry, Range Hood
Exterior
Exterior Feature Covered Deck, Deck, Storm Door
Garage Attached
Garage Spaces 2.0
View Ocean, Trees Woods
Roof Type Composition
Parking Type Driveway, On Street
Garage Yes
Building
Lot Description Cul_de_sac, Terraced, Trees, Wooded
Story 3
Foundation Concrete Perimeter
Sewer Public Sewer
Water Public Water
Level or Stories 3
Schools
Elementary Schools Oceanlake
Middle Schools Taft
High Schools Taft
Others
Senior Community No
Acceptable Financing Cash, Conventional, VALoan
Listing Terms Cash, Conventional, VALoan
Read Less Info
Want to know what your home might be worth? Contact us for a FREE valuation!

Our team is ready to help you sell your home for the highest possible price ASAP

GET MORE INFORMATION

Principal Broker | Lic# 910900068






