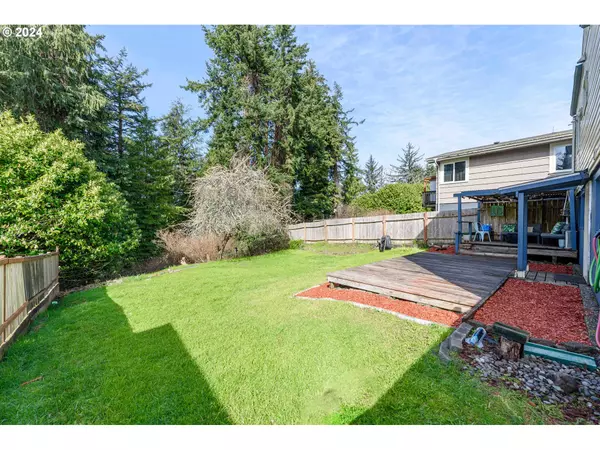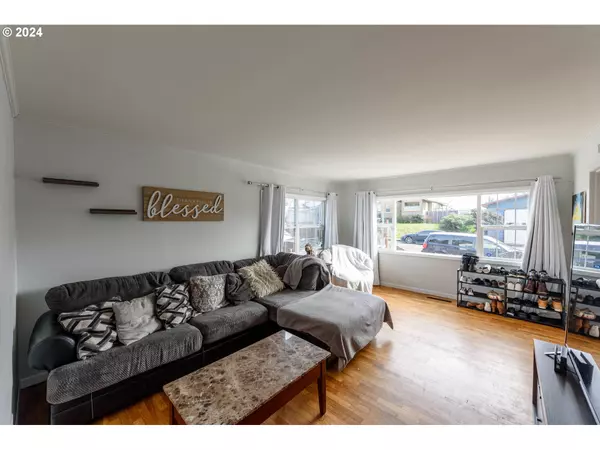Bought with Coastal Sotheby's International Realty
$374,000
$384,000
2.6%For more information regarding the value of a property, please contact us for a free consultation.
4 Beds
2 Baths
1,876 SqFt
SOLD DATE : 07/02/2024
Key Details
Sold Price $374,000
Property Type Single Family Home
Sub Type Single Family Residence
Listing Status Sold
Purchase Type For Sale
Square Footage 1,876 sqft
Price per Sqft $199
MLS Listing ID 24447671
Sold Date 07/02/24
Style Traditional
Bedrooms 4
Full Baths 2
Year Built 1953
Annual Tax Amount $2,043
Tax Year 2023
Lot Size 6,534 Sqft
Property Description
Welcome to this charming 4-bedroom, 2-bathroom home nestled on a dead-end street. The kitchen features modern appliances and plenty of counter space. Adjacent to the kitchen is a cozy dining area, ideal for enjoying meals with loved ones. Two bedrooms are conveniently situated on the main level, offering flexibility for various living arrangements or providing space for a home office or guest room. A well-appointed bathroom completes this level, offering convenience and functionality. Upstairs, you'll find two additional bedrooms, each offering privacy and comfort. These rooms are complemented by another full bathroom, ensuring convenience for all occupants. One of the highlights of this home is the expansive daylight basement, offering endless possibilities for customization. Whether you envision a recreation room, home gym, or additional living space, this versatile area provides the perfect canvas to fulfill your lifestyle needs. Outside, a fenced yard provides security and privacy, creating a serene oasis for outdoor activities and relaxation. Enjoy the tranquility of the covered patio, perfect for outdoor dining or simply unwinding after a long day. This home also features a single-car garage, offering shelter for your vehicle and additional storage space. With its desirable location on a quiet dead-end street, this property offers the perfect blend of peace and accessibility. Don't miss the opportunity to make this wonderful house your new home. Schedule a viewing today and discover the endless possibilities that await you!
Location
State OR
County Coos
Area _260
Rooms
Basement Daylight, Partially Finished
Interior
Interior Features Hardwood Floors, Tile Floor, Wallto Wall Carpet
Heating Forced Air
Appliance Dishwasher, Free Standing Range, Free Standing Refrigerator, Range Hood, Tile
Exterior
Exterior Feature Covered Patio, Fenced, Patio
Garage Attached
Garage Spaces 1.0
View Trees Woods
Roof Type Composition
Parking Type Driveway, On Street
Garage Yes
Building
Lot Description Level, Trees
Story 3
Foundation Concrete Perimeter
Sewer Public Sewer
Water Public Water
Level or Stories 3
Schools
Elementary Schools Hillcrest
Middle Schools North Bend
High Schools North Bend
Others
Senior Community No
Acceptable Financing Cash, Conventional, FHA, VALoan
Listing Terms Cash, Conventional, FHA, VALoan
Read Less Info
Want to know what your home might be worth? Contact us for a FREE valuation!

Our team is ready to help you sell your home for the highest possible price ASAP

GET MORE INFORMATION

Principal Broker | Lic# 910900068






