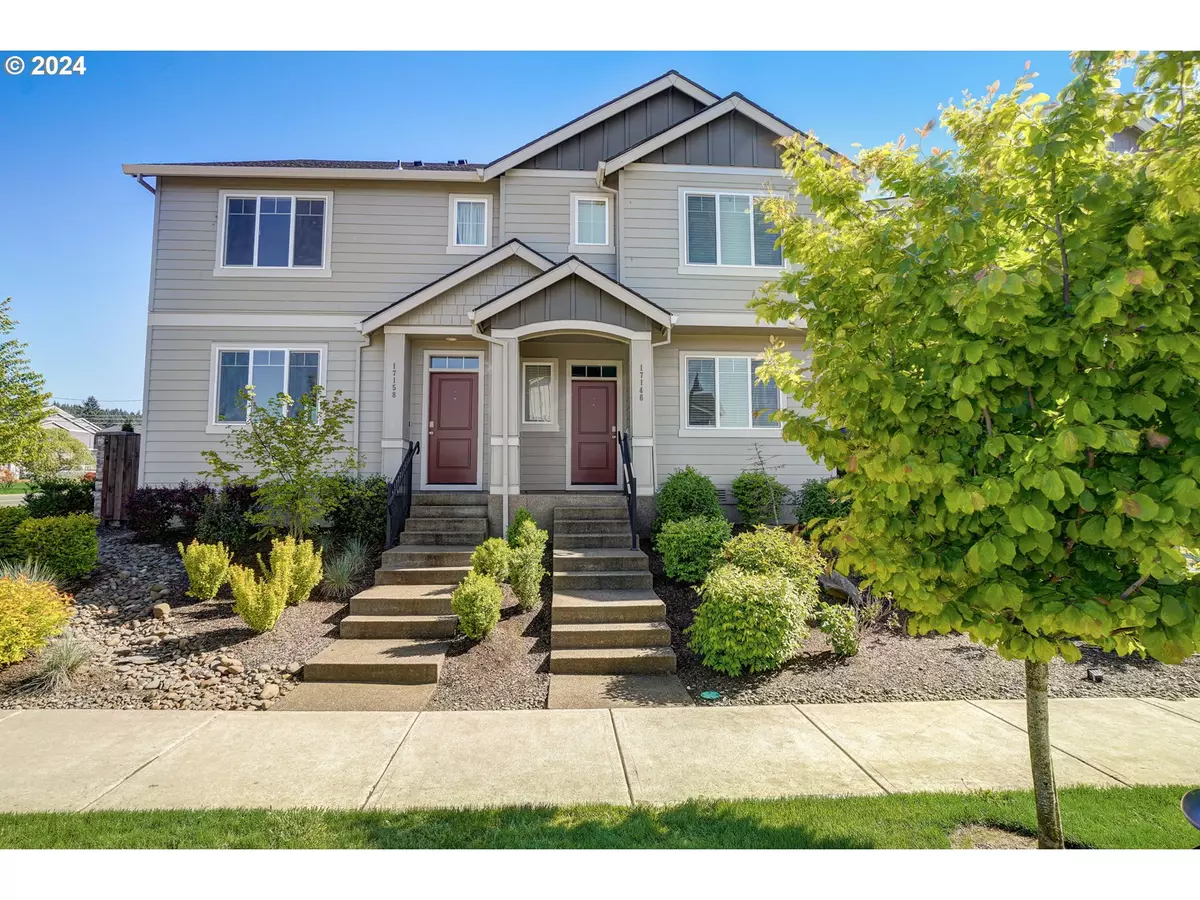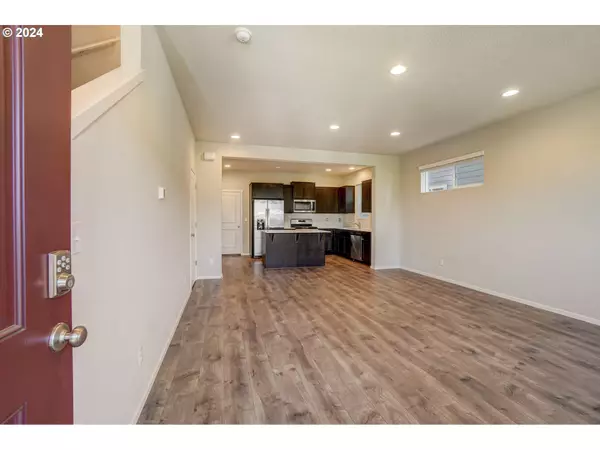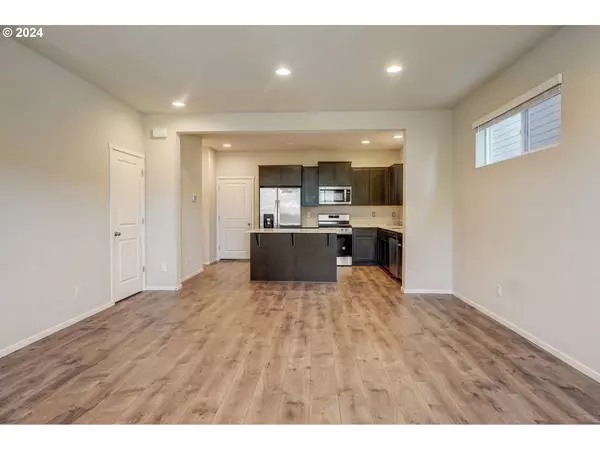Bought with Great Western Real Estate Co
$440,000
$449,999
2.2%For more information regarding the value of a property, please contact us for a free consultation.
3 Beds
2.1 Baths
1,609 SqFt
SOLD DATE : 07/12/2024
Key Details
Sold Price $440,000
Property Type Townhouse
Sub Type Townhouse
Listing Status Sold
Purchase Type For Sale
Square Footage 1,609 sqft
Price per Sqft $273
Subdivision Trails At Rock Creek
MLS Listing ID 24517224
Sold Date 07/12/24
Style Stories2, Townhouse
Bedrooms 3
Full Baths 2
Condo Fees $170
HOA Fees $170/mo
Year Built 2020
Annual Tax Amount $4,908
Tax Year 2023
Property Description
Welcome to the epitome of modern luxury townhome living! This 2020 Rock Creek home offers a stunning 3-bedroom, 2.5-bathroom layout with thoughtful design elements and premium finishes throughout. Enter into a spacious open-concept floor plan that seamlessly integrates the living, dining, and kitchen areas, creating an inviting space for both relaxation and entertainment. The upstairs tech niche adds a versatile touch, perfect for a home office or study area. The gourmet kitchen is a chef's delight, featuring stainless steel appliances, quartz countertops, pantry and ample cabinet space for all your culinary needs. Prepare meals with ease while enjoying the company of family and friends in the adjacent living space. Retreat to the luxurious primary bedroom suite, complete with a spacious walk-in closet and a spa-like ensuite bathroom, offering the perfect sanctuary for rest and relaxation after a long day.Convenience is key with the attached 2-car garage, providing secure parking and additional storage space for your belongings.Outside, the community offers an array of amenities, including a dog park, playground, walking trails, and a creek, allowing residents to enjoy the beauty of nature right at their doorstep. Minutes to shopping, restaurants, schools and everything that Sunnyside has to offer. Experience the perfect blend of comfort, convenience, and style. Schedule your showing today and make this your new dream home!
Location
State OR
County Clackamas
Area _145
Rooms
Basement Crawl Space
Interior
Interior Features Laminate Flooring, Wallto Wall Carpet
Heating Forced Air90
Cooling Air Conditioning Ready
Appliance Dishwasher, Free Standing Range, Gas Appliances, Island, Pantry, Stainless Steel Appliance
Exterior
Exterior Feature Porch
Garage Attached
Garage Spaces 2.0
Roof Type Composition
Parking Type On Street
Garage Yes
Building
Lot Description Level
Story 2
Foundation Concrete Perimeter
Sewer Public Sewer
Water Public Water
Level or Stories 2
Schools
Elementary Schools Beatricecannady
Middle Schools Happy Valley
High Schools Clackamas
Others
Senior Community No
Acceptable Financing Cash, Conventional, FHA, VALoan
Listing Terms Cash, Conventional, FHA, VALoan
Read Less Info
Want to know what your home might be worth? Contact us for a FREE valuation!

Our team is ready to help you sell your home for the highest possible price ASAP

GET MORE INFORMATION

Principal Broker | Lic# 910900068






