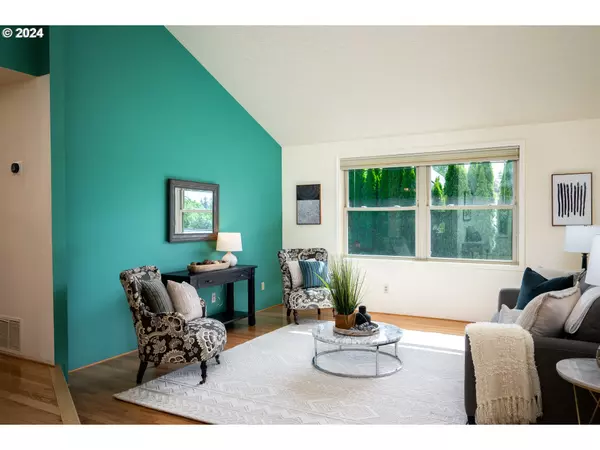Bought with Keller Williams Sunset Corridor
$745,000
$738,000
0.9%For more information regarding the value of a property, please contact us for a free consultation.
4 Beds
2.1 Baths
2,103 SqFt
SOLD DATE : 07/19/2024
Key Details
Sold Price $745,000
Property Type Single Family Home
Sub Type Single Family Residence
Listing Status Sold
Purchase Type For Sale
Square Footage 2,103 sqft
Price per Sqft $354
Subdivision Hickethier Park - Cedar Mill
MLS Listing ID 24501250
Sold Date 07/19/24
Style Stories1, Ranch
Bedrooms 4
Full Baths 2
Year Built 1982
Annual Tax Amount $5,609
Tax Year 2023
Lot Size 7,405 Sqft
Property Description
Welcome to this charming and cozy single-level ranch nestled in the heart of Cedar Mill. This home offers a perfect blend of comfort and style with its 4 bedrooms and 2.5 baths, ideal for both family living and entertaining. Upon entering, you are greeted by a generous entry leading you to the beautiful sunken living room with vaulted ceilings. Wood floors extend throughout most of the house, enhancing the home's inviting appeal. The dining area features tile floors with windows overlooking the front yard creating a welcoming space for gatherings and meals. A highlight of the home is the cozy family room, complete with a charming gas-burning brick fireplace, perfect for relaxed evenings. Sliding doors from the family room lead out to a beautiful deck and spacious fenced backyard, ideal for outdoor enjoyment and entertaining. The kitchen features granite countertops complemented by skylights that bring in natural light, and windows that offer views of the backyard. The primary bedroom features vaulted ceilings, a walk-in closet and a remodeled ensuite bathroom with a spacious walk-in shower, offering both beauty and convenience. Beautifully landscaped front yard, level fenced backyard with irrigation. Updates include newer windows, furnace, A/C, and water heater. The house has been earthquake retrofitted for added safety and peace of mind. Solar panels contribute to significant savings in electrical bills. Additional features include high-quality cabinets in the garage for organized storage, a large full-height crawl space provides abundant storage options for seasonal items, sports equipment, and more. Located in the desirable Cedar Mill area, this home combines convenience with tranquility, offering easy access to local amenities, public transportation, parks, shops, restaurants, etc. Walk to popular coffee shops and bakeries. Washington County taxes and Beaverton Schools. Don't miss the opportunity to make this delightful ranch-style home your own!
Location
State OR
County Washington
Area _149
Rooms
Basement Crawl Space, Storage Space, Unfinished
Interior
Interior Features Garage Door Opener, Granite, Laundry, Skylight, Tile Floor, Vaulted Ceiling, Washer Dryer, Wood Floors
Heating Forced Air90
Cooling Central Air
Fireplaces Number 1
Fireplaces Type Gas
Appliance Builtin Oven, Builtin Range, Cook Island, Cooktop, Dishwasher, Free Standing Refrigerator, Granite, Microwave, Stainless Steel Appliance
Exterior
Exterior Feature Deck, Fenced, Sprinkler, Yard
Garage Attached
Garage Spaces 2.0
Roof Type Composition
Parking Type Driveway, On Street
Garage Yes
Building
Lot Description Level, Private
Story 1
Sewer Public Sewer
Water Public Water
Level or Stories 1
Schools
Elementary Schools Terra Linda
Middle Schools Tumwater
High Schools Sunset
Others
Senior Community No
Acceptable Financing Cash, Conventional, FHA
Listing Terms Cash, Conventional, FHA
Read Less Info
Want to know what your home might be worth? Contact us for a FREE valuation!

Our team is ready to help you sell your home for the highest possible price ASAP

GET MORE INFORMATION

Principal Broker | Lic# 910900068






