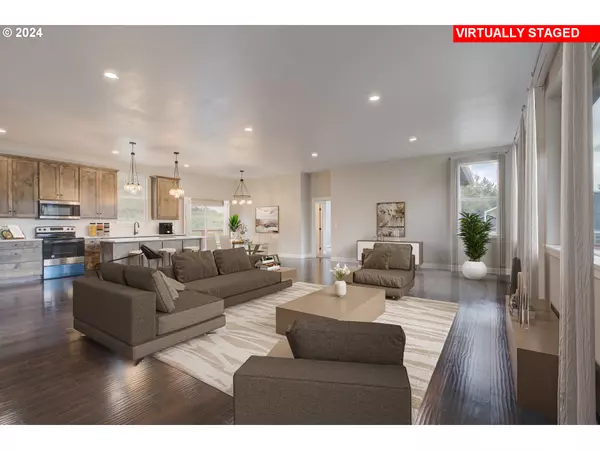Bought with Oregon Life Homes
$430,000
$450,000
4.4%For more information regarding the value of a property, please contact us for a free consultation.
3 Beds
2 Baths
1,816 SqFt
SOLD DATE : 07/19/2024
Key Details
Sold Price $430,000
Property Type Single Family Home
Sub Type Single Family Residence
Listing Status Sold
Purchase Type For Sale
Square Footage 1,816 sqft
Price per Sqft $236
Subdivision Eagles View Estates
MLS Listing ID 24151806
Sold Date 07/19/24
Style Stories1, Modern
Bedrooms 3
Full Baths 2
Year Built 2019
Annual Tax Amount $4,376
Tax Year 2023
Lot Size 7,840 Sqft
Property Description
***Special Financing Available*** Step into charm of this newly built contemporary home nestled in the welcoming community of Eagle's View Estates. Situated a corner lot, this inviting residence features a covered front deck, perfect for enjoying a morning cup of coffee or relaxing in the evening breeze. The private back deck, accessible from the dining room and primary suite, provides a cozy outdoor space to unwind and appreciate the natural surroundings. The house offers a warm and inviting atmosphere with 10-foot ceilings throughout, creating a sense of openness and comfort. Large windows in the great room invite natural light to flood the space, offering a picturesque view of the neighborhood. Ideal for casual gatherings and everyday living, the open concept floor plan seamlessly connects the great room to a well-appointed kitchen with modern amenities and a charming craftsman touch. The kitchen showcases beautiful countertops, a functional island for meal prep or casual dining, and quality appliances to meet your daily needs. Adjacent to the kitchen, a spacious dining room beckons for shared meals and lively conversations. The split bedroom layout ensures privacy, with the primary suite serving as a retreat with its own bathroom and walk-in closet, providing a cozy and functional space to unwind after a long day. Embrace the comfort and contemporary charm of this new home in Eagle's View Estates. Discover the beauty of a craftsman-inspired design blended with modern comforts in this unique residence. This is an opportunity to experience a stylish yet approachable living environment in a desirable neighborhood. Don't miss out on making this charming abode your next home.
Location
State OR
County Douglas
Area _253
Zoning R6
Rooms
Basement Crawl Space
Interior
Interior Features Garage Door Opener, Granite, High Ceilings, Laminate Flooring, Laundry, Wallto Wall Carpet
Heating Heat Pump
Cooling Central Air, Heat Pump
Appliance Dishwasher, Disposal, Free Standing Range, Granite, Plumbed For Ice Maker, Solid Surface Countertop, Stainless Steel Appliance
Exterior
Exterior Feature Covered Deck, Porch
Garage Attached
Garage Spaces 2.0
View Mountain, Trees Woods, Valley
Roof Type Composition
Parking Type Driveway, On Street
Garage Yes
Building
Lot Description Corner Lot, Gentle Sloping, Level
Story 1
Foundation Concrete Perimeter, Stem Wall
Sewer Public Sewer
Water Public Water
Level or Stories 1
Schools
Elementary Schools Eastwood
Middle Schools Joseph Lane
High Schools Roseburg
Others
Senior Community No
Acceptable Financing Cash, Conventional, FHA, USDALoan, VALoan
Listing Terms Cash, Conventional, FHA, USDALoan, VALoan
Read Less Info
Want to know what your home might be worth? Contact us for a FREE valuation!

Our team is ready to help you sell your home for the highest possible price ASAP

GET MORE INFORMATION

Principal Broker | Lic# 910900068






