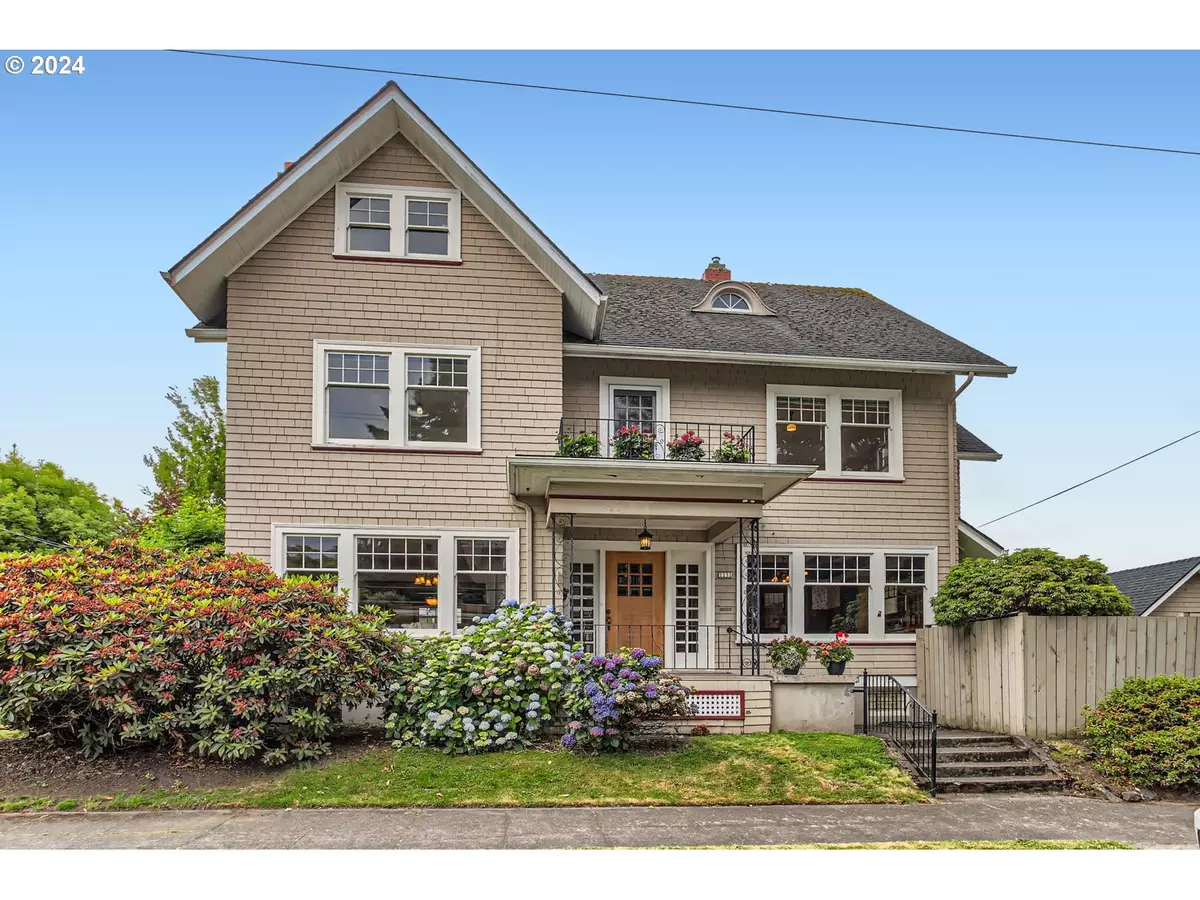Bought with Think Real Estate
$889,000
$879,000
1.1%For more information regarding the value of a property, please contact us for a free consultation.
5 Beds
3 Baths
5,176 SqFt
SOLD DATE : 07/24/2024
Key Details
Sold Price $889,000
Property Type Single Family Home
Sub Type Single Family Residence
Listing Status Sold
Purchase Type For Sale
Square Footage 5,176 sqft
Price per Sqft $171
Subdivision Colonial Heights
MLS Listing ID 24577253
Sold Date 07/24/24
Style Craftsman
Bedrooms 5
Full Baths 3
Year Built 1913
Annual Tax Amount $12,190
Tax Year 2023
Lot Size 5,227 Sqft
Property Description
1913 Colonial Heights CRAFTSMAN home with 51767SF on 4 levels! See this beautiful home that has been in the same family for 56 years! FIRST TIME ON THE MARKET IN 56 YEARS!!! Step into this charming home with welcoming entry hall, large living room with woodburning fireplace, music room (reading room), dining room w/gorgeous built in buffet, 2.5 kitchens (YES, 2.5 kitchens). 5 bedrooms, 3 baths, large family room on 3rd floor, and flex space on 2nd floor & full basement (great ADU potential). Outdoor balcony on 2nd floor. Outdoor porch on Main floor adjacent to the living room. Kitchen on main floor, kitchenette on 2nd floor (great space for upstairs laundry), PLUS additional kitchen on 2nd floor. Original 1913 lights fixtures, hardwood floors on main and 2nd story. Woodburning fireplace in living room and also Primary bedroom (2nd floor). One full bathroom on main and two full baths on 2nd floor. This home exudes SO much charm and waiting for the new owner(s) to bring it back to its full glory! Fenced backyard. Single garage. Great multigenerational/intergenerational living space! New Sewer connection Oct. 2013, Roof approx. 20 yrs old, New gas furnace August 2009. SCHOOLS: Abernathy, Hosford, Cleveland HS. [Home Energy Score = 1. HES Report at https://rpt.greenbuildingregistry.com/hes/OR10230616]
Location
State OR
County Multnomah
Area _143
Rooms
Basement Full Basement
Interior
Interior Features Floor3rd, Hardwood Floors, Laundry
Heating Forced Air
Cooling None
Fireplaces Number 2
Fireplaces Type Wood Burning
Appliance Free Standing Range, Free Standing Refrigerator, Range Hood
Exterior
Exterior Feature Fenced, Yard
Garage Detached
Garage Spaces 1.0
Roof Type Composition
Parking Type Driveway, On Street
Garage Yes
Building
Lot Description Corner Lot
Story 4
Foundation Concrete Perimeter
Sewer Public Sewer
Water Public Water
Level or Stories 4
Schools
Elementary Schools Abernethy
Middle Schools Hosford
High Schools Cleveland
Others
Senior Community No
Acceptable Financing Cash, Conventional
Listing Terms Cash, Conventional
Read Less Info
Want to know what your home might be worth? Contact us for a FREE valuation!

Our team is ready to help you sell your home for the highest possible price ASAP

GET MORE INFORMATION

Principal Broker | Lic# 910900068






