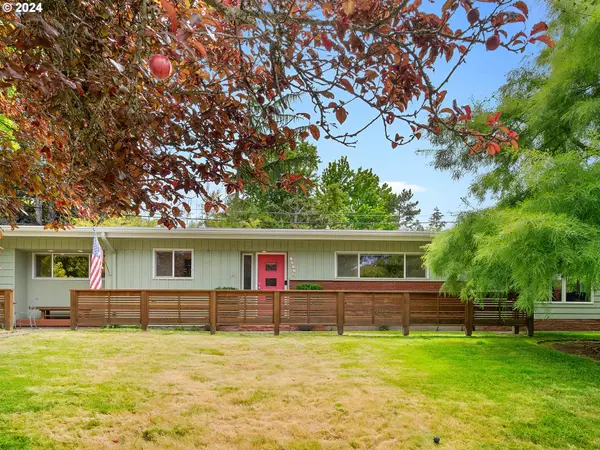Bought with Keller Williams Realty Professionals
$750,000
$690,000
8.7%For more information regarding the value of a property, please contact us for a free consultation.
3 Beds
2 Baths
1,837 SqFt
SOLD DATE : 07/23/2024
Key Details
Sold Price $750,000
Property Type Single Family Home
Sub Type Single Family Residence
Listing Status Sold
Purchase Type For Sale
Square Footage 1,837 sqft
Price per Sqft $408
Subdivision Vermont Hills
MLS Listing ID 24260764
Sold Date 07/23/24
Style Mid Century Modern
Bedrooms 3
Full Baths 2
Year Built 1955
Annual Tax Amount $7,721
Tax Year 2023
Lot Size 8,276 Sqft
Property Description
This supremely stylish Mid Century Modern Vermont Hills classic absolutely sings, and you're gonna dig the tune. For folks that love oak floors there's a whole lot of it, it's new, and it's that beefy 3/4 inch thick oak that richly resonates the bass tones. A 'perfectly aligned' primary bath remodel features a high end doorless shower, so sweet reverb rings off the impeccable tile as you croon along with your favorite albums-or of course your own mellifluous melodies. No homes on three sides, which are further defined by custom designed fencing. The only direct neighbor is curtained off by thick bamboo-so belt it out, there's no-one to judge your vocal stylings. Rare rounded corners and recessed lighting contribute to the ambience and acoustics. The kitchen is two tone, with amazing George Jetson style MCM atomic tile backsplash. So, maybe some of your grooviest songs get turned up whilst you dish up a delectable dinner? Now you're cooking with gas! If the swingin' seamless dining room addition and deck aren't enough for your entertaining needs, the truly unique family room area slides open to a separate beautiful new deck. Indeed, this entire home is SO deliciously open and inviting, with all its instrumental parts contributing to a triumphantly cohesive ensemble. Venue matters too, right? One house and a crosswalk and you're in iconic Gabriel Park. Proper. The workshop off the generous two car garage has plenty of power and room for your projects/storage. The garage itself has a newer glass drive-through roll-up to the backyard, which is an unfinished symphony in its own right. Lucky you, there are still a few notes left to make "4323 SW Idaho Drive" a timeless boffo hit song. Make them yours!
Location
State OR
County Multnomah
Area _148
Zoning 141 RES
Rooms
Basement Crawl Space
Interior
Interior Features Garage Door Opener, Hardwood Floors, Washer Dryer
Heating Forced Air
Cooling Central Air
Fireplaces Number 1
Fireplaces Type Gas
Appliance Dishwasher, Free Standing Gas Range, Free Standing Refrigerator, Gas Appliances, Tile
Exterior
Exterior Feature Deck, Fenced, Patio, Tool Shed, Workshop
Garage Detached
Garage Spaces 2.0
Roof Type Other
Parking Type Covered
Garage Yes
Building
Lot Description Level
Story 1
Sewer Public Sewer
Water Public Water
Level or Stories 1
Schools
Elementary Schools Hayhurst
Middle Schools Robert Gray
High Schools Ida B Wells
Others
Senior Community No
Acceptable Financing Cash, Conventional
Listing Terms Cash, Conventional
Read Less Info
Want to know what your home might be worth? Contact us for a FREE valuation!

Our team is ready to help you sell your home for the highest possible price ASAP

GET MORE INFORMATION

Principal Broker | Lic# 910900068






