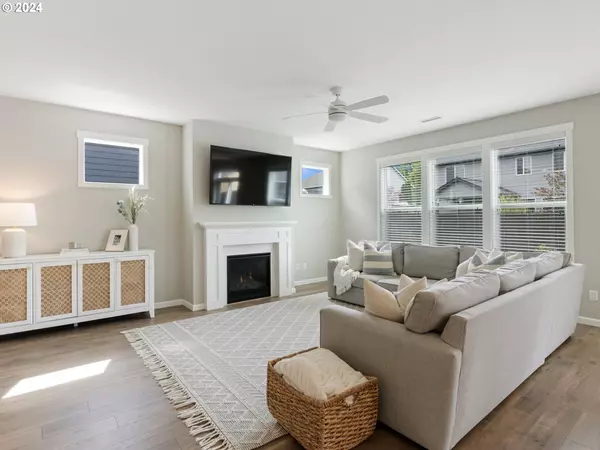Bought with Premiere Property Group, LLC
$575,000
$575,000
For more information regarding the value of a property, please contact us for a free consultation.
4 Beds
2.1 Baths
2,188 SqFt
SOLD DATE : 07/26/2024
Key Details
Sold Price $575,000
Property Type Single Family Home
Sub Type Single Family Residence
Listing Status Sold
Purchase Type For Sale
Square Footage 2,188 sqft
Price per Sqft $262
Subdivision Five Corners
MLS Listing ID 24355237
Sold Date 07/26/24
Style Stories2, Craftsman
Bedrooms 4
Full Baths 2
Year Built 2021
Annual Tax Amount $4,463
Tax Year 2023
Lot Size 5,227 Sqft
Property Description
Exceptional home in coveted Five Corners location. This immaculate 2-story home offers an unparalleled living experience with elegant and spacious interiors. Thoughtfully designed open floor plan featuring 2188 sqft of living space with 4 beds/2.5 baths, gleaming hardwood flooring, creating a warm and inviting ambiance providing ample space for comfortable living. The gourmet kitchen is a chef's dream, featuring quartz countertops, SS appliances, a gas range, dishwasher, microwave and refrigerator. The oversized kitchen island provides ample prep space and casual dining, while the large pantry offers additional storage. Upstairs has 4 bedrooms with carpet flooring throughout. Stunning private suite features walk-in closet, spa-like bath, soaking tub and dual vanity provides ample space. Exceptional Amenities: Central A/C, gas furnace, gas tankless water heater, upstairs laundry with washer/dryer, Bluetooth-controlled garage door, and quality blinds throughout, providing maximum comfort and efficiency. Extend your living space outdoors to the beautifully landscaped, fenced backyard featuring patio, raised beds, and garden area. Perfect for outdoor entertainment. Close proximity to shopping, dining and easy freeway access. This exceptional home offers an extraordinary opportunity to own a piece of paradise in a prime location. Don't miss out on the chance to call this your next home!
Location
State WA
County Clark
Area _62
Zoning R1-5
Rooms
Basement Crawl Space
Interior
Interior Features Ceiling Fan, Garage Door Opener, Hardwood Floors, High Ceilings, Laundry, Quartz, Soaking Tub, Wallto Wall Carpet, Washer Dryer
Heating Heat Pump
Cooling Central Air
Fireplaces Number 1
Fireplaces Type Gas
Appliance Dishwasher, Disposal, Free Standing Gas Range, Free Standing Refrigerator, Gas Appliances, Island, Microwave, Pantry, Quartz, Stainless Steel Appliance
Exterior
Exterior Feature Fenced, Patio, Porch, Raised Beds, Sprinkler, Yard
Garage Attached
Garage Spaces 2.0
View Territorial
Roof Type Composition
Parking Type Driveway
Garage Yes
Building
Lot Description Gentle Sloping, Level
Story 2
Foundation Concrete Perimeter
Sewer Public Sewer
Water Public Water
Level or Stories 2
Schools
Elementary Schools Glenwood
Middle Schools Laurin
High Schools Prairie
Others
Senior Community No
Acceptable Financing Cash, Conventional, FHA, VALoan
Listing Terms Cash, Conventional, FHA, VALoan
Read Less Info
Want to know what your home might be worth? Contact us for a FREE valuation!

Our team is ready to help you sell your home for the highest possible price ASAP

GET MORE INFORMATION

Principal Broker | Lic# 910900068






