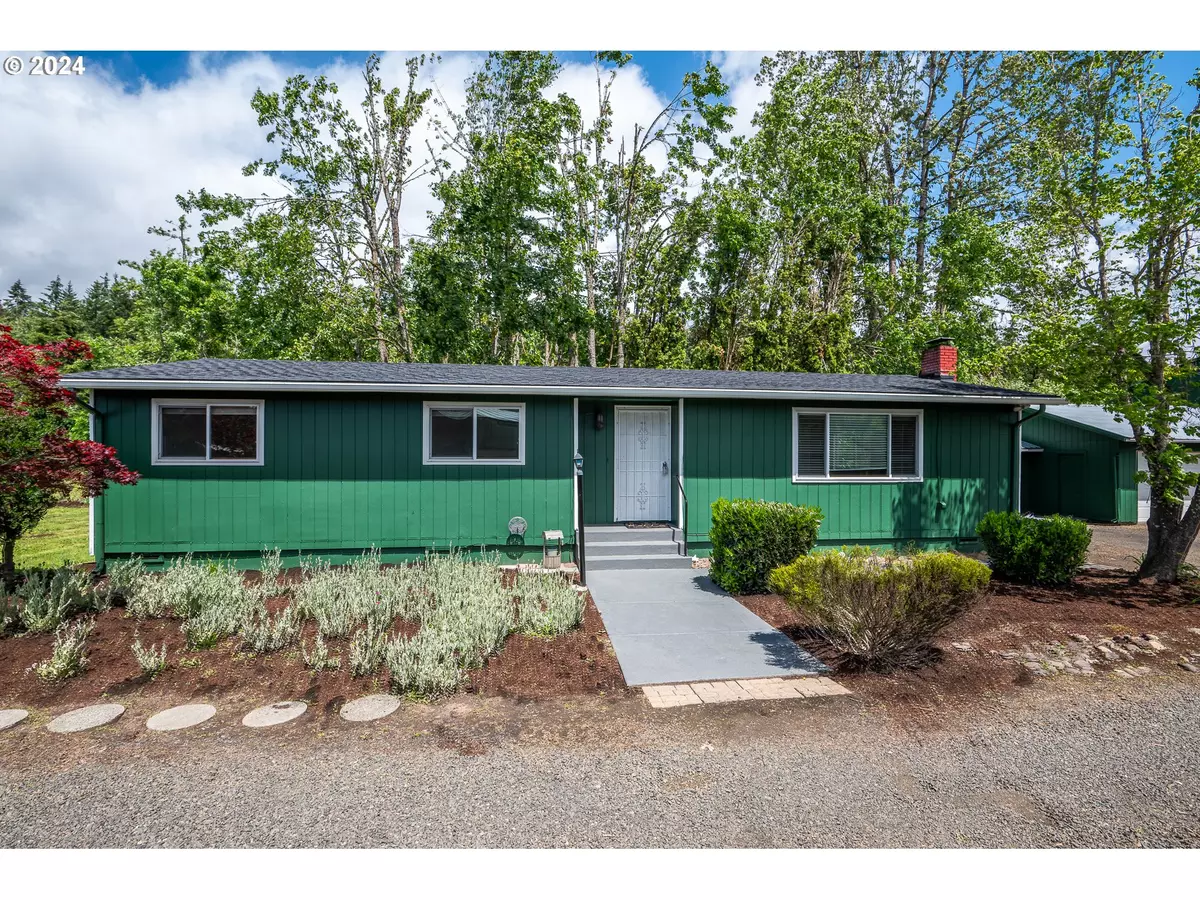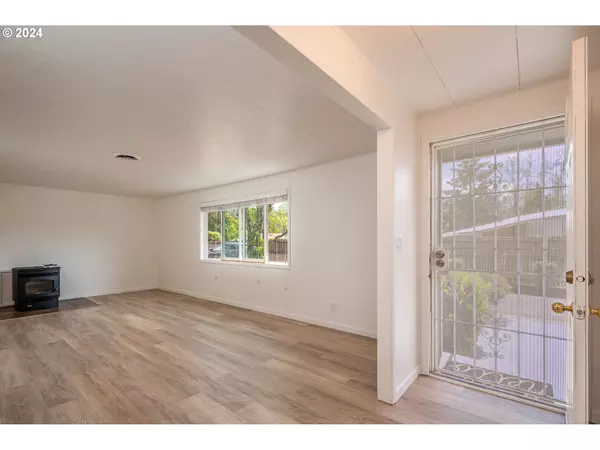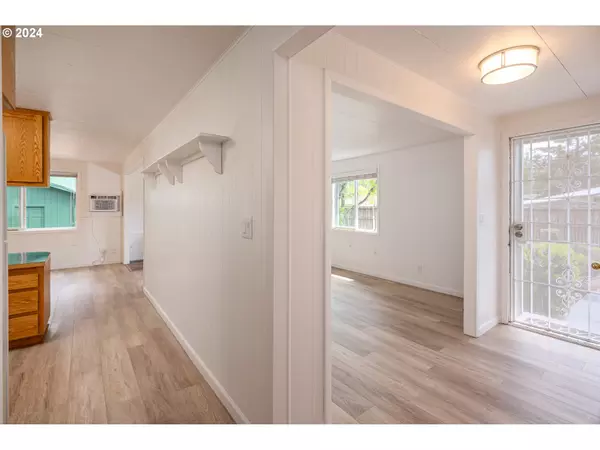Bought with Hybrid Real Estate
$375,000
$399,000
6.0%For more information regarding the value of a property, please contact us for a free consultation.
3 Beds
2 Baths
1,236 SqFt
SOLD DATE : 07/26/2024
Key Details
Sold Price $375,000
Property Type Manufactured Home
Sub Type Manufactured Homeon Real Property
Listing Status Sold
Purchase Type For Sale
Square Footage 1,236 sqft
Price per Sqft $303
MLS Listing ID 24562658
Sold Date 07/26/24
Style Stories1, Manufactured Home
Bedrooms 3
Full Baths 2
Year Built 1971
Annual Tax Amount $2,497
Tax Year 2023
Lot Size 0.470 Acres
Property Description
Discover serenity on Stevens Rd. in Springfield, Oregon. This charming home on .47 acres offers modern updates and rustic charm, featuring three bedrooms, two bathrooms, and 1236 square feet of living space. Inside, enjoy new paint, flooring, and electrical, with appliances included. Recent upgrades also include a new roof, a new well pump, and a pressure tank, all installed within the last six months.Outside, a detached two-car garage connected to a sizable RV garage make for a large shop that provides ample storage and workspace, complete with a convenient half bath. The property features a long driveway with abundant space for RV and trailer parking. Nestled on a secluded dead-end road, the home offers peace and privacy, perfect for embracing Oregon living at its finest. Enjoy close-in country living while being minutes away from city amenities.
Location
State OR
County Lane
Area _233
Zoning RR5
Rooms
Basement Crawl Space
Interior
Interior Features Garage Door Opener, Laundry, Luxury Vinyl Plank, Vinyl Floor, Washer Dryer
Heating Forced Air, Pellet Stove, Zoned
Cooling Other
Fireplaces Number 1
Fireplaces Type Pellet Stove
Appliance Dishwasher, Free Standing Range, Free Standing Refrigerator
Exterior
Exterior Feature Deck, Fenced, Free Standing Hot Tub, Porch, Private Road, Public Road, R V Parking, R V Boat Storage, Second Garage, Tool Shed, Workshop, Yard
Garage Detached, ExtraDeep
Garage Spaces 3.0
View Mountain, Trees Woods
Roof Type Composition,Shingle
Parking Type Driveway, R V Access Parking
Garage Yes
Building
Lot Description Level, Secluded
Story 1
Foundation Block
Sewer Septic Tank
Water Well
Level or Stories 1
Schools
Elementary Schools Walterville
Middle Schools Briggs
High Schools Thurston
Others
Senior Community No
Acceptable Financing CallListingAgent, Cash, Conventional, Other
Listing Terms CallListingAgent, Cash, Conventional, Other
Read Less Info
Want to know what your home might be worth? Contact us for a FREE valuation!

Our team is ready to help you sell your home for the highest possible price ASAP

GET MORE INFORMATION

Principal Broker | Lic# 910900068






