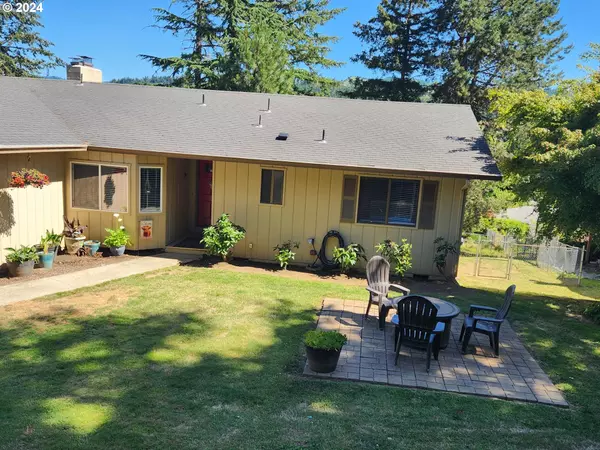Bought with Oregon First
$405,000
$409,000
1.0%For more information regarding the value of a property, please contact us for a free consultation.
4 Beds
3 Baths
2,458 SqFt
SOLD DATE : 07/29/2024
Key Details
Sold Price $405,000
Property Type Single Family Home
Sub Type Single Family Residence
Listing Status Sold
Purchase Type For Sale
Square Footage 2,458 sqft
Price per Sqft $164
MLS Listing ID 24050966
Sold Date 07/29/24
Style Stories2
Bedrooms 4
Full Baths 3
Year Built 1978
Annual Tax Amount $2,912
Tax Year 2023
Lot Size 0.360 Acres
Property Description
Enjoy privacy and seclusion with this beautiful 2458sqft, 4 bedroom, 3 bath home with daylight basement. Updates include all new vinyl plank flooring on main floor, new paint in all rooms on main floor and a new HVAC heating and cooling system was installed last year. Kitchen is spacious with two pantry's, new range and hood, and plenty of storage space. Kitchen and living area, opens to an expansive covered deck with great views for surrounding hillsides, perfect for entertaining. Living room has a wood burning fireplace and large windows with views. Primary bedrooms w/bath, has enough room for a king sized bed, second bath and bedroom are on the main floor. Downstairs has a spacious family room and wood stove, opens to a patio and backyard. Two other bedrooms, one with a walk-in closet along with the 3rd bath are downstairs. Outside offers a nice .36 acre lot for your enjoyment with great views, firepit, fenced yard, two car garage w/opener, tool shed and plenty of parking for multiple vehicles.
Location
State OR
County Douglas
Area _256
Zoning R1
Rooms
Basement Daylight, Finished
Interior
Interior Features Garage Door Opener, High Speed Internet, Laundry, Vinyl Floor, Wallto Wall Carpet
Heating Heat Pump
Cooling Heat Pump
Appliance Dishwasher, Disposal, Free Standing Range, Microwave, Pantry, Plumbed For Ice Maker, Range Hood
Exterior
Exterior Feature Covered Deck, Deck, Fenced, Fire Pit, Patio, Private Road, Public Road, Tool Shed, Yard
Garage Attached
Garage Spaces 2.0
View City, Mountain, Trees Woods
Roof Type Composition
Parking Type Driveway, Off Street
Garage Yes
Building
Lot Description Gentle Sloping, Level, Private, Private Road, Public Road, Trees
Story 2
Foundation Concrete Perimeter, Slab
Sewer Public Sewer
Water Public Water
Level or Stories 2
Schools
Elementary Schools East Sutherlin
Middle Schools Sutherlin
High Schools Sutherlin
Others
Senior Community No
Acceptable Financing Cash, Conventional, FHA, VALoan
Listing Terms Cash, Conventional, FHA, VALoan
Read Less Info
Want to know what your home might be worth? Contact us for a FREE valuation!

Our team is ready to help you sell your home for the highest possible price ASAP

GET MORE INFORMATION

Principal Broker | Lic# 910900068





