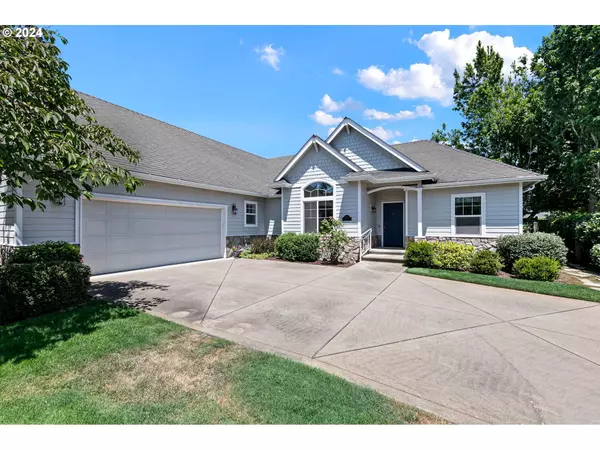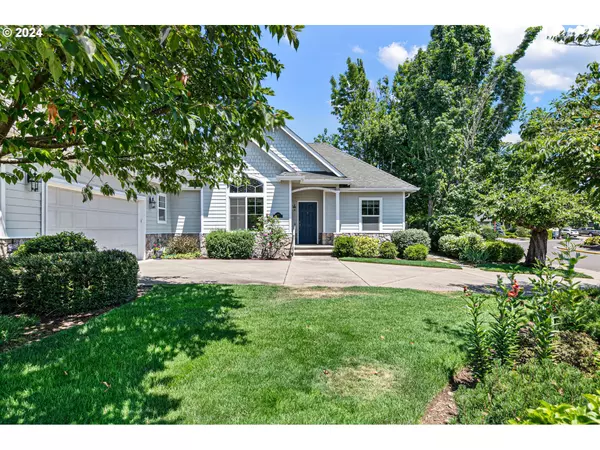Bought with RE/MAX Integrity
$615,000
$624,900
1.6%For more information regarding the value of a property, please contact us for a free consultation.
4 Beds
2.1 Baths
2,064 SqFt
SOLD DATE : 07/31/2024
Key Details
Sold Price $615,000
Property Type Single Family Home
Sub Type Single Family Residence
Listing Status Sold
Purchase Type For Sale
Square Footage 2,064 sqft
Price per Sqft $297
MLS Listing ID 24240392
Sold Date 07/31/24
Style Stories2, Contemporary
Bedrooms 4
Full Baths 2
Condo Fees $360
HOA Fees $30/ann
Year Built 2000
Annual Tax Amount $6,009
Tax Year 2023
Lot Size 8,712 Sqft
Property Description
This Move-in ready home in the desirable River Glen neighborhood offers a blend of modern charm and convenient features. The main living area features a mix of high and vaulted ceilings with a cozy gas fireplace, a spacious kitchen equipped with stainless appliances, gas cooking, and an island, as well as built-in cabinetry.The main-level primary bedroom suite includes a generous walk-in closet, a jetted tub, and a separate walk-in shower for added comfort and luxury. Upstairs, a 4th bedroom with a half bath can serve as an office, or exercise room, providing flexibility to suit your needs. Additional amenities include a two-car garage, a mudroom with a washer, a dryer and a sink and updated 2020 HVAC system.Located just 1.5 miles from Sacred Heart Medical Center RiverBend hospital, 10 minutes from the University of Oregon and downtown Eugene, and close to excellent shopping, schools, and parks, this property offers a prime location for convenient living. Don't miss out on the opportunity to see this impressive home!
Location
State OR
County Lane
Area _249
Rooms
Basement Crawl Space
Interior
Interior Features Ceiling Fan, Central Vacuum, High Ceilings, Laundry, Skylight, Sprinkler, Tile Floor, Vaulted Ceiling, Washer Dryer
Heating Forced Air
Cooling Central Air
Fireplaces Number 1
Fireplaces Type Gas
Appliance Dishwasher, Disposal, Free Standing Range, Free Standing Refrigerator, Granite, Island, Microwave, Stainless Steel Appliance, Tile
Exterior
Exterior Feature Fenced, Patio, Sprinkler, Yard
Garage Attached
Garage Spaces 2.0
View City
Roof Type Composition,Shingle
Parking Type Driveway
Garage Yes
Building
Lot Description Corner Lot, Level
Story 2
Sewer Public Sewer
Water Public Water
Level or Stories 2
Schools
Elementary Schools Page
Middle Schools Briggs
High Schools Springfield
Others
Senior Community No
Acceptable Financing Cash, Conventional, FHA
Listing Terms Cash, Conventional, FHA
Read Less Info
Want to know what your home might be worth? Contact us for a FREE valuation!

Our team is ready to help you sell your home for the highest possible price ASAP

GET MORE INFORMATION

Principal Broker | Lic# 910900068






