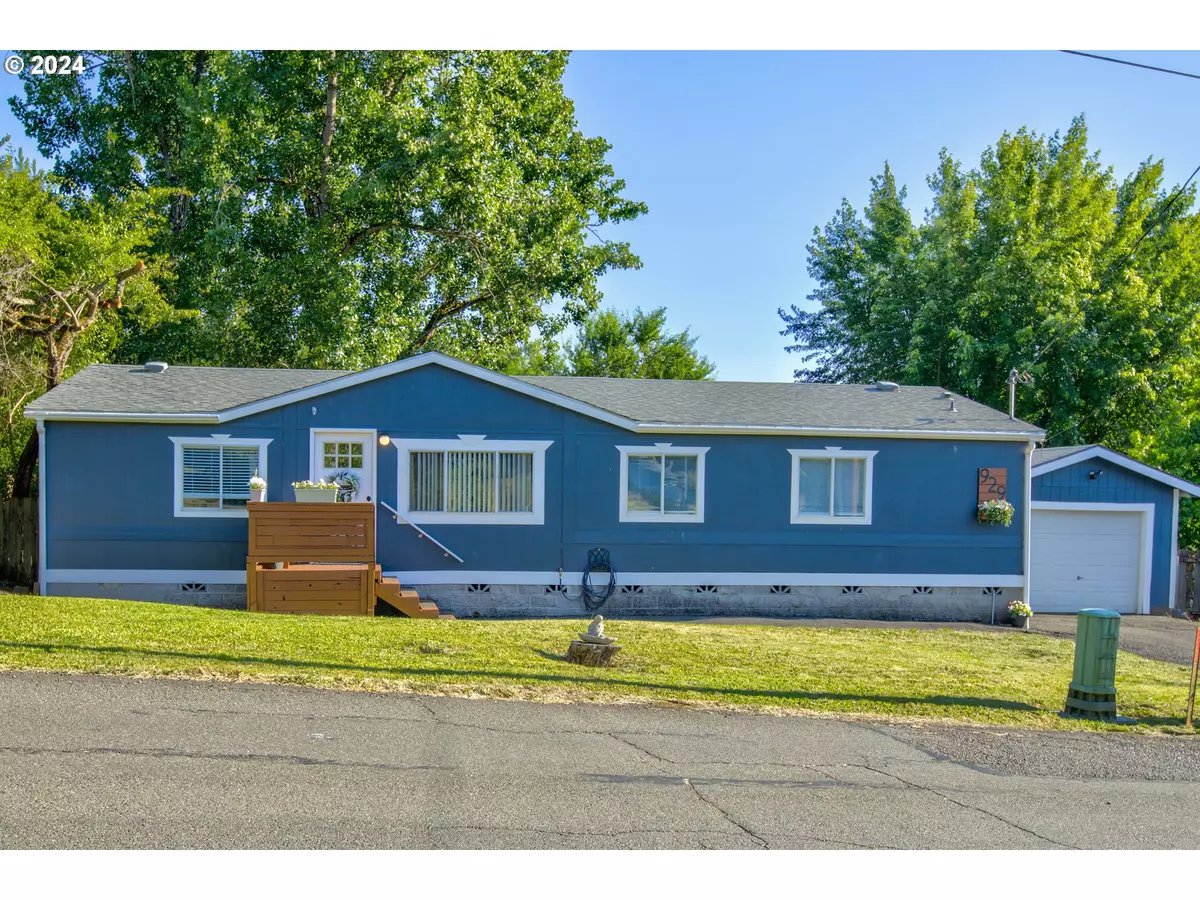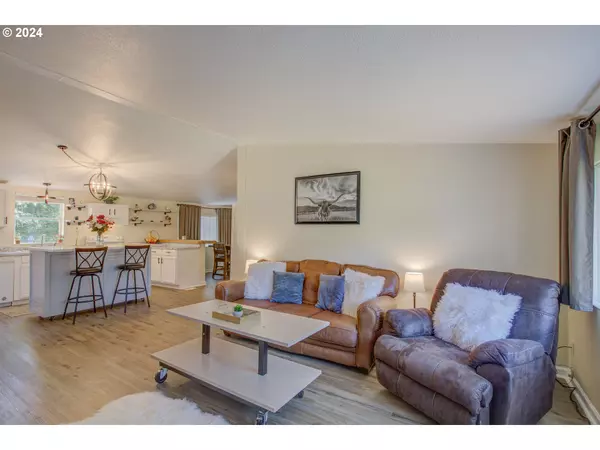Bought with The Neil Company Real Estate
$289,900
$289,900
For more information regarding the value of a property, please contact us for a free consultation.
4 Beds
2 Baths
1,404 SqFt
SOLD DATE : 08/01/2024
Key Details
Sold Price $289,900
Property Type Manufactured Home
Sub Type Manufactured Homeon Real Property
Listing Status Sold
Purchase Type For Sale
Square Footage 1,404 sqft
Price per Sqft $206
MLS Listing ID 24409382
Sold Date 08/01/24
Style Double Wide Manufactured
Bedrooms 4
Full Baths 2
Year Built 2003
Annual Tax Amount $1,910
Tax Year 2023
Lot Size 10,018 Sqft
Property Description
Let us introduce you to your new home! This charming double-wide manufactured home, situated on its own land, offers the perfect blend of comfort and affordability. Boasting 4 bedrooms and 2 bathrooms, the split bedroom floor plan and vaulted ceilings create a spacious and inviting atmosphere. The primary suite features carpeted flooring, an ensuite with double sinks, a walk-in shower, and an open-style closet. The remaining three bedrooms have laminate flooring and ample closet space. Modern touches like wainscoting in the hallway add a touch of elegance. The kitchen is fully equipped with a dishwasher, refrigerator, and a convenient island, making meal prep a breeze. The laundry room, complete with a washer and dryer, provides exterior access to a freshly painted back deck. Enjoy the brand-new roof and a fully fenced backyard, perfect for family gatherings. The low-maintenance rock pathways lead to an above-ground pool, creating a backyard oasis with stunning mountain views. Additional features include a detached garage with RV parking and a welcoming front porch. Don't miss this opportunity to own a beautiful, affordable home in a serene setting.
Location
State OR
County Douglas
Area _251
Zoning R6
Rooms
Basement Crawl Space
Interior
Interior Features Ceiling Fan, High Speed Internet, Laminate Flooring, Laundry, Vaulted Ceiling, Wallto Wall Carpet, Washer Dryer
Heating Forced Air
Cooling Central Air
Appliance Dishwasher, Disposal, Free Standing Range, Free Standing Refrigerator, Island
Exterior
Exterior Feature Above Ground Pool, Deck, Porch, R V Parking, R V Boat Storage, Workshop, Yard
Garage Detached
Garage Spaces 1.0
View Mountain, Territorial, Trees Woods
Roof Type Composition
Parking Type Driveway, R V Access Parking
Garage Yes
Building
Lot Description Level
Story 1
Foundation Pillar Post Pier, Skirting
Sewer Public Sewer
Water Public Water
Level or Stories 1
Schools
Elementary Schools Eastwood
Middle Schools Joseph Lane
High Schools Roseburg
Others
Senior Community No
Acceptable Financing Cash, Conventional, FHA, USDALoan, VALoan
Listing Terms Cash, Conventional, FHA, USDALoan, VALoan
Read Less Info
Want to know what your home might be worth? Contact us for a FREE valuation!

Our team is ready to help you sell your home for the highest possible price ASAP

GET MORE INFORMATION

Principal Broker | Lic# 910900068






