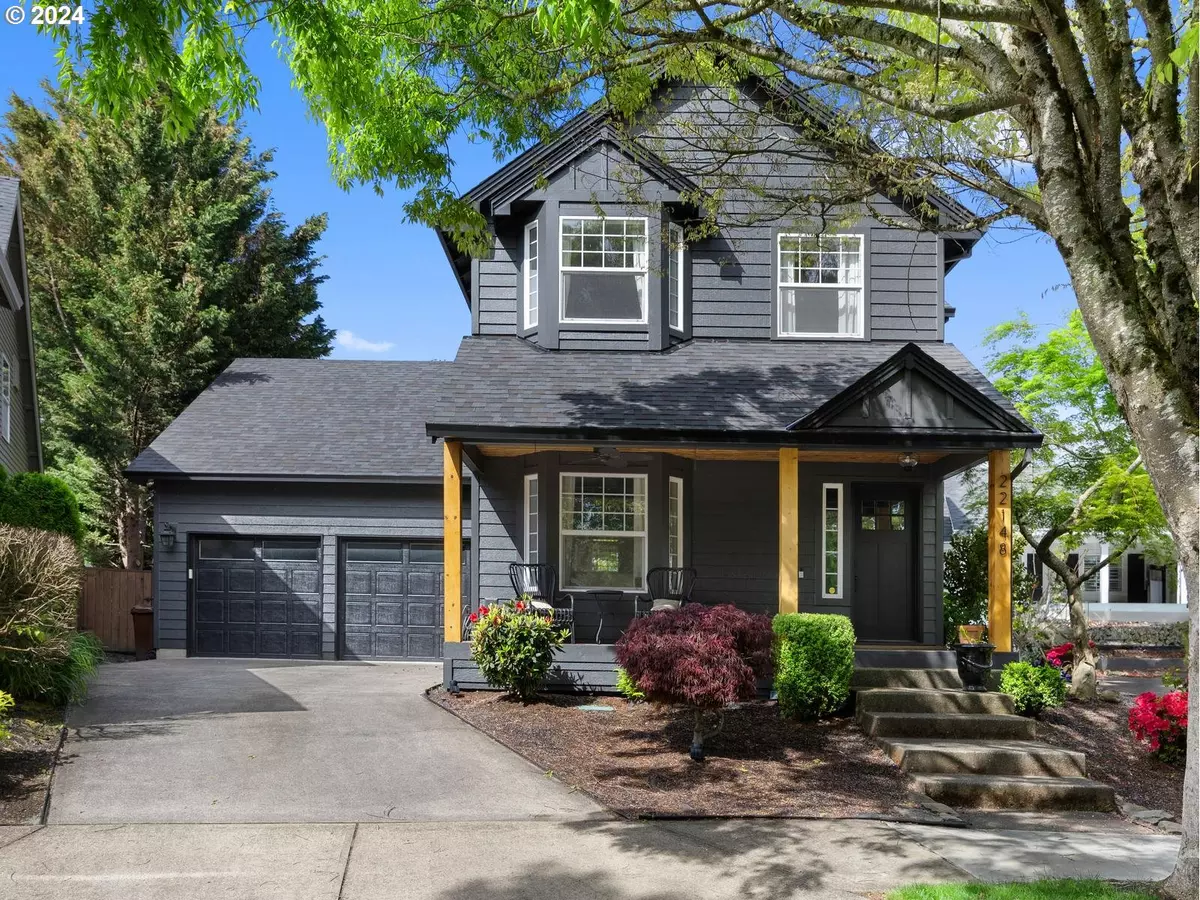Bought with Friday and Company
$620,000
$620,000
For more information regarding the value of a property, please contact us for a free consultation.
3 Beds
2.1 Baths
2,192 SqFt
SOLD DATE : 07/31/2024
Key Details
Sold Price $620,000
Property Type Single Family Home
Sub Type Single Family Residence
Listing Status Sold
Purchase Type For Sale
Square Footage 2,192 sqft
Price per Sqft $282
Subdivision Fairview Village
MLS Listing ID 24314319
Sold Date 07/31/24
Style Stories2, Contemporary
Bedrooms 3
Full Baths 2
Condo Fees $200
HOA Fees $16/ann
Year Built 1997
Annual Tax Amount $5,292
Tax Year 2023
Lot Size 10,018 Sqft
Property Description
Stunning home in the heart of Fairview Village. Inviting front porch leads to the entry and the cozy living room with a fireplace with a shiplap surround and concrete hearth. The kitchen is gorgeous and has been updated with top of the line appliances, quartz slab counters and back splash and an innovative pantry. The dining room has access to the back patio and large back yard complete fenced garden area with raised beds, a patio with built-in planters, and a sitting area with a fire pit on the bank of the year-round creek. The primary suite has views of the creek and a spacious walk-in closet + a bonus closet. 2 bedrooms and a large bonus room round out the interior of the home. You are within walking distance of parks, schools, restaurants, library, post office, grocery, and medical. It is 1 mile to I-84 so perfect for commuting or minutes to the airport. There are many great updates including kitchen appliances, exterior paint, light fixtures, new roof, and new A/C. There is a long driveway to the oversized and extra deep 2 car garage as well.
Location
State OR
County Multnomah
Area _144
Rooms
Basement Crawl Space
Interior
Interior Features Central Vacuum, Garage Door Opener, Hardwood Floors, High Ceilings, Laundry, Quartz
Heating Forced Air
Cooling Central Air
Fireplaces Number 1
Fireplaces Type Gas
Appliance Dishwasher, Disposal, Free Standing Gas Range, Island, Pantry, Pot Filler, Quartz, Range Hood, Stainless Steel Appliance
Exterior
Exterior Feature Fenced, Fire Pit, Patio, Porch, Raised Beds, Sprinkler, Yard
Garage Attached, ExtraDeep
Garage Spaces 2.0
Waterfront Yes
Waterfront Description Creek
View Creek Stream, Park Greenbelt
Roof Type Composition
Parking Type Driveway
Garage Yes
Building
Lot Description Level, Private, Trees
Story 2
Foundation Concrete Perimeter
Sewer Public Sewer
Water Public Water
Level or Stories 2
Schools
Elementary Schools Woodland
Middle Schools Reynolds
High Schools Reynolds
Others
Senior Community No
Acceptable Financing Cash, Conventional, FHA, VALoan
Listing Terms Cash, Conventional, FHA, VALoan
Read Less Info
Want to know what your home might be worth? Contact us for a FREE valuation!

Our team is ready to help you sell your home for the highest possible price ASAP

GET MORE INFORMATION

Principal Broker | Lic# 910900068






