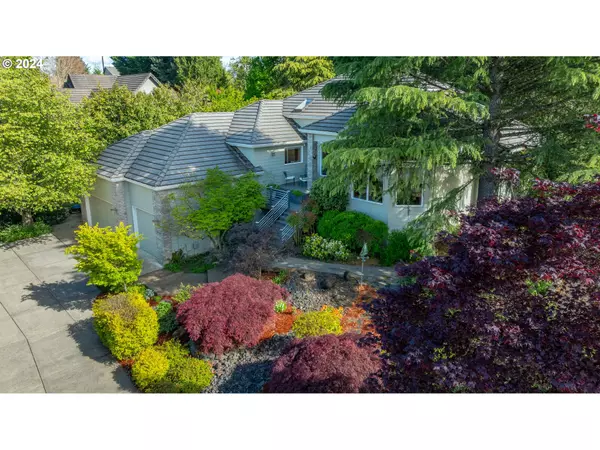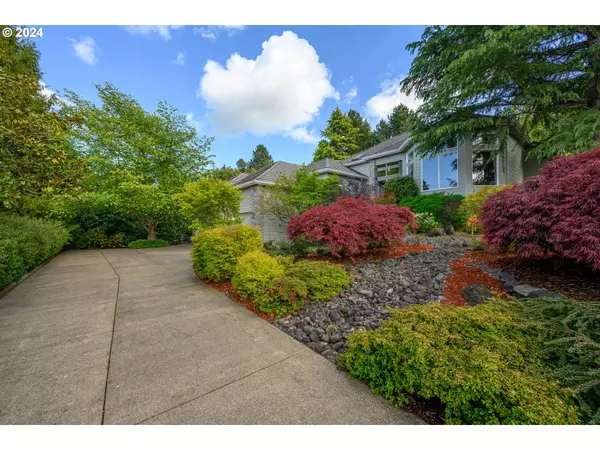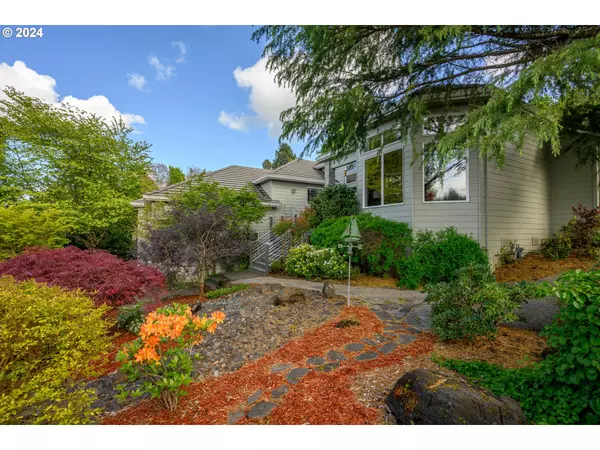Bought with Berkshire Hathaway HomeServices NW Real Estate
$715,000
$719,000
0.6%For more information regarding the value of a property, please contact us for a free consultation.
3 Beds
2.1 Baths
2,522 SqFt
SOLD DATE : 08/01/2024
Key Details
Sold Price $715,000
Property Type Single Family Home
Sub Type Single Family Residence
Listing Status Sold
Purchase Type For Sale
Square Footage 2,522 sqft
Price per Sqft $283
MLS Listing ID 24038544
Sold Date 08/01/24
Style Stories2, Traditional
Bedrooms 3
Full Baths 2
Year Built 1997
Annual Tax Amount $7,321
Tax Year 2023
Lot Size 0.360 Acres
Property Description
Absolutely stunning setting! You won't want to miss this gorgeous Alan Ruden built home situated at the end of a cul-de-sac and set back from the road, offering an idyllic and peaceful space masterfully landscaped for enjoyment all year round. This beautiful home features high ceilings and large windows giving natural light throughout. Inside you'll find hardwood flooring, an updated kitchen with a double oven and gas cooktop, and a spacious primary suite on the main level which includes a jetted soaking tub, walk-in shower and access to the back patio. The two upper level bedrooms are adjoined by double pocket doors creating either individual or combined space, and the bonus room offers options for crafting, hobbies, a second office, or a 4th bedroom. The 3 bay garage includes abundant storage space, with full height access under the home. Sidewalk access to the back door allows for no stairs entry. Relax in the gardens displaying a variety of native and other plants flowering throughout the year, while listening to the trickle of 3 water features. Truly a hidden paradise right in town!
Location
State OR
County Yamhill
Area _156
Zoning R1
Rooms
Basement Crawl Space
Interior
Interior Features Ceiling Fan, Hardwood Floors, High Ceilings, Jetted Tub, Wallto Wall Carpet
Heating Forced Air
Cooling Central Air
Fireplaces Number 1
Fireplaces Type Gas
Appliance Appliance Garage, Builtin Range, Dishwasher, Disposal, Free Standing Refrigerator, Gas Appliances, Island, Pantry, Range Hood, Solid Surface Countertop, Stainless Steel Appliance, Tile
Exterior
Exterior Feature Deck, Garden, Patio, Yard
Garage Attached, Oversized
Garage Spaces 3.0
Roof Type Tile
Parking Type Driveway
Garage Yes
Building
Lot Description Cul_de_sac, Private
Story 2
Foundation Concrete Perimeter
Sewer Public Sewer
Water Public Water
Level or Stories 2
Schools
Elementary Schools Newby
Middle Schools Duniway
High Schools Mcminnville
Others
Senior Community No
Acceptable Financing Cash, Conventional, FHA, VALoan
Listing Terms Cash, Conventional, FHA, VALoan
Read Less Info
Want to know what your home might be worth? Contact us for a FREE valuation!

Our team is ready to help you sell your home for the highest possible price ASAP

GET MORE INFORMATION

Principal Broker | Lic# 910900068






