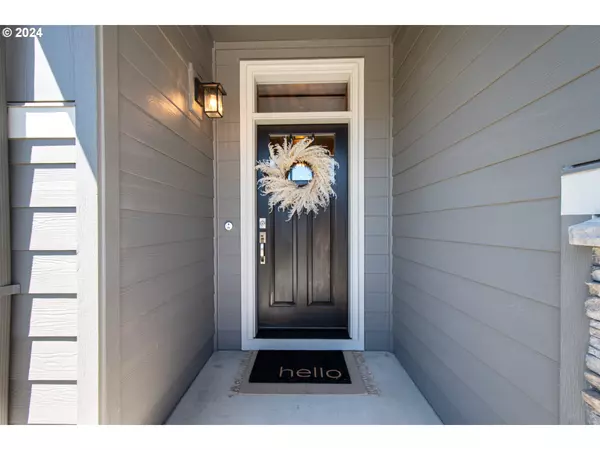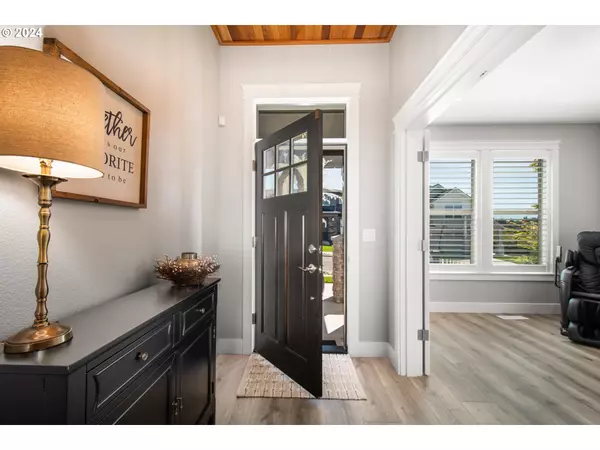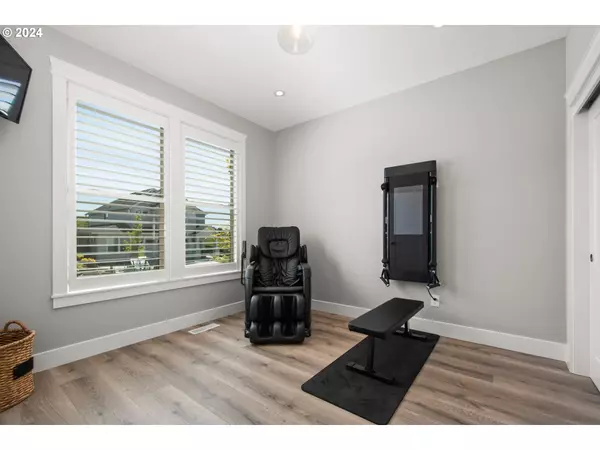Bought with Windermere Northwest Living
$882,500
$924,900
4.6%For more information regarding the value of a property, please contact us for a free consultation.
5 Beds
3 Baths
2,970 SqFt
SOLD DATE : 08/09/2024
Key Details
Sold Price $882,500
Property Type Single Family Home
Sub Type Single Family Residence
Listing Status Sold
Purchase Type For Sale
Square Footage 2,970 sqft
Price per Sqft $297
Subdivision Cloverhill
MLS Listing ID 24056279
Sold Date 08/09/24
Style Craftsman
Bedrooms 5
Full Baths 3
Condo Fees $69
HOA Fees $69/mo
Year Built 2020
Annual Tax Amount $6,314
Tax Year 2023
Lot Size 7,405 Sqft
Property Description
This custom Kingston home has been meticulously maintained & feels like new! 5 bedrooms (one makes for a great bonus room if needed), 3 full bathrooms, a loft & a 3-car garage! Everything about this plan is open & inviting! The gorgeous wood door welcomes you into a beautiful entry with walnut ceiling inlay, extra wide hallways plus waterproof luxury vinyl plank flooring on entire main floor. Primary bedroom boasts large walk-in closet & luxurious walk-in tile shower with dual shower heads. The huge great room, kitchen & dining making entertaining easy. The gourmet kitchen features a 10' walnut island, quartz counters plus top of the line Bosch appliances! Enjoy the covered patio year round with the motorized screening and beautiful stone gas fireplace to keep you warm! Extra features include: 2nd laundry room upstairs,A/C,95% gas furnace, gas tankless water heater tile bathroom counters & floors. Cloverhill includes frontyard weekly maintenance to keep the high integrity neighborhood looking it's best! Ridgefield schools, close to shopping & freeway! The sidewalk project is almost complete...soon you'll be able to walk and grab a coffee or bite to eat at the local restaurants!
Location
State WA
County Clark
Area _50
Zoning RLD-8
Rooms
Basement Crawl Space
Interior
Interior Features Ceiling Fan, Garage Door Opener, Heat Recovery Ventilator, Laundry, Lo V O C Material, Luxury Vinyl Plank, Quartz, Sound System, Tile Floor, Wainscoting, Washer Dryer
Heating E N E R G Y S T A R Qualified Equipment, Forced Air95 Plus
Cooling Central Air
Fireplaces Number 2
Fireplaces Type Gas
Appliance Builtin Oven, Convection Oven, Cooktop, Dishwasher, Disposal, Free Standing Refrigerator, Gas Appliances, Island, Microwave, Pantry, Plumbed For Ice Maker, Quartz, Solid Surface Countertop, Stainless Steel Appliance
Exterior
Exterior Feature Covered Patio, Fenced, Outdoor Fireplace, Porch, Sprinkler, Yard
Garage Attached, Oversized
Garage Spaces 3.0
Roof Type Composition
Parking Type Driveway
Garage Yes
Building
Lot Description Level
Story 2
Foundation Concrete Perimeter
Sewer Public Sewer
Water Public Water
Level or Stories 2
Schools
Elementary Schools South Ridge
Middle Schools View Ridge
High Schools Ridgefield
Others
Senior Community No
Acceptable Financing Cash, Conventional, FHA, VALoan
Listing Terms Cash, Conventional, FHA, VALoan
Read Less Info
Want to know what your home might be worth? Contact us for a FREE valuation!

Our team is ready to help you sell your home for the highest possible price ASAP

GET MORE INFORMATION

Principal Broker | Lic# 910900068






