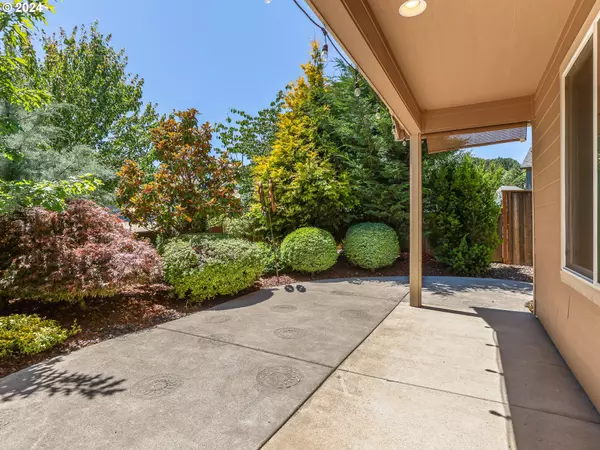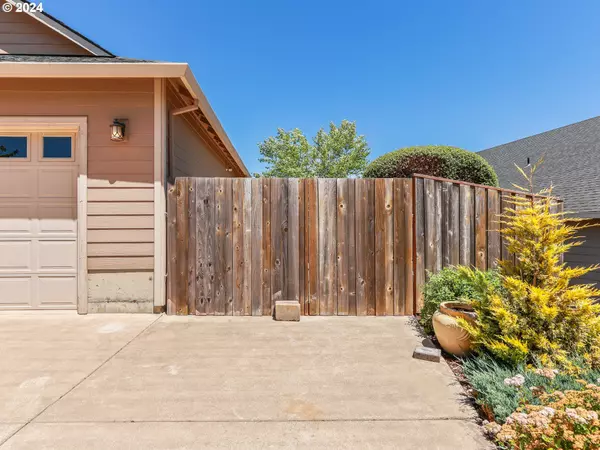Bought with Redfin
$535,500
$535,500
For more information regarding the value of a property, please contact us for a free consultation.
3 Beds
2 Baths
1,487 SqFt
SOLD DATE : 08/12/2024
Key Details
Sold Price $535,500
Property Type Single Family Home
Sub Type Single Family Residence
Listing Status Sold
Purchase Type For Sale
Square Footage 1,487 sqft
Price per Sqft $360
Subdivision Valley'S Edge
MLS Listing ID 24611652
Sold Date 08/12/24
Style Ranch, Traditional
Bedrooms 3
Full Baths 2
Year Built 2014
Annual Tax Amount $4,195
Tax Year 2023
Lot Size 8,712 Sqft
Property Description
Nestled in the sought-after West Hills of McMinnville, this charming 3-bedroom, 2-bathroom home offers a perfect blend of elegance, tranquility, and modern amenities. The open floor plan effortlessly connects the kitchen, dining area, and living room, while high vaulted ceilings adorn the main living space and master suite. A chef's delight, the spacious kitchen features a large island with convenient pull-out shelves and ample counter space. Step outside through the glass patio doors to enjoy two expansive wood decks and a beautifully landscaped yard, perfect for hosting gatherings or unwinding in peace. Abundant natural light floods in through large windows in the kitchen, dining area, living room, primary bedroom, and front bedroom, offering scenic views and a bright, airy ambiance throughout.The deck covers over both the dining area door and primary bedroom door allow for year-round enjoyment of the outdoors. Experience the harmonious beauty and modern comforts this home has to offer in the heart of McMinnville's West Hills.
Location
State OR
County Yamhill
Area _156
Zoning R-2
Rooms
Basement Crawl Space
Interior
Interior Features Ceiling Fan, Garage Door Opener, High Ceilings, High Speed Internet, Luxury Vinyl Plank, Quartz, Vaulted Ceiling
Heating Heat Pump
Cooling Central Air, Heat Pump
Fireplaces Number 1
Fireplaces Type Gas
Appliance Dishwasher, Disposal, E N E R G Y S T A R Qualified Appliances, Free Standing Gas Range, Free Standing Range, Free Standing Refrigerator, Gas Appliances, Island, Microwave, Pantry, Quartz, Solid Surface Countertop, Stainless Steel Appliance
Exterior
Exterior Feature Covered Deck, Deck, Fenced, Garden, R V Boat Storage, Sprinkler, Water Sense Irrigation, Yard
Garage Attached
Garage Spaces 2.0
View Territorial
Roof Type Shingle
Parking Type Driveway, R V Access Parking
Garage Yes
Building
Lot Description Irrigated Irrigation Equipment, Level, Private
Story 1
Foundation Other
Sewer Public Sewer
Water Public Water
Level or Stories 1
Schools
Elementary Schools Columbus
Middle Schools Duniway
High Schools Mcminnville
Others
Senior Community No
Acceptable Financing Cash, Conventional, FHA, VALoan
Listing Terms Cash, Conventional, FHA, VALoan
Read Less Info
Want to know what your home might be worth? Contact us for a FREE valuation!

Our team is ready to help you sell your home for the highest possible price ASAP

GET MORE INFORMATION

Principal Broker | Lic# 910900068






