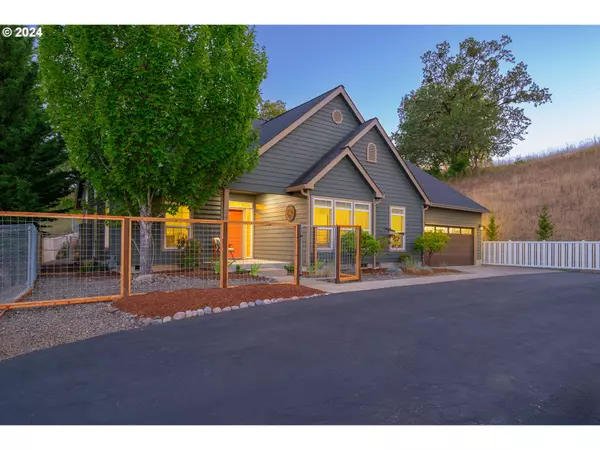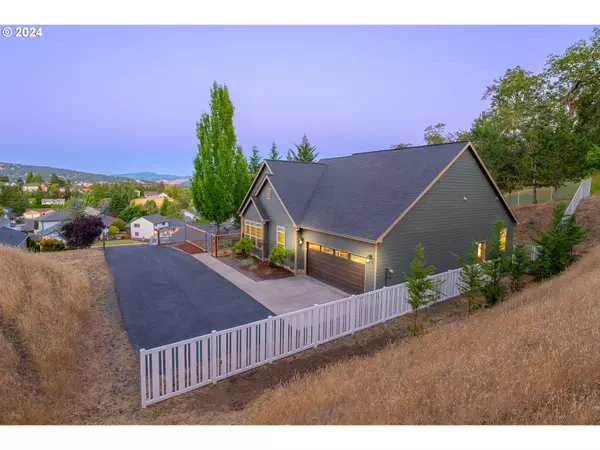Bought with RE/MAX Integrity
$519,000
$519,000
For more information regarding the value of a property, please contact us for a free consultation.
3 Beds
2 Baths
2,007 SqFt
SOLD DATE : 08/09/2024
Key Details
Sold Price $519,000
Property Type Single Family Home
Sub Type Single Family Residence
Listing Status Sold
Purchase Type For Sale
Square Footage 2,007 sqft
Price per Sqft $258
MLS Listing ID 24692601
Sold Date 08/09/24
Style Stories1, Custom Style
Bedrooms 3
Full Baths 2
Year Built 2005
Annual Tax Amount $5,171
Tax Year 2023
Lot Size 0.580 Acres
Property Description
WOW! Check out this 3-bedroom, 2-bath home in the coveted Hucrest neighborhood. This 2,007 sqft gem offers a harmonious blend of modern design and cozy charm. Inside, you'll find vaulted and tray ceilings that enhance the spacious feel of the open floor plan. The heart of the home is the kitchen, featuring stainless steel appliances and a generous island, which seamlessly connects to the living area - perfect for entertaining. In addition to the three bedrooms, there's a dedicated office, ideal for working from home or pursuing personal projects. The primary bedroom is a serene retreat with a luxurious en-suite bath, complete with dual sinks and a walk-in shower. The two additional bedrooms are thoughtfully tucked away from the main living areas, ensuring privacy and tranquility. Step outside to enjoy the expansive deck with stunning mountain views, perfect for relaxing or hosting gatherings. The beautifully landscaped garden and sitting area offer a peaceful outdoor escape. With a 2-car garage featuring floor to ceiling shelving, you'll have room for all your hobbies and toys. Don't miss out on your forever home in a prime location in a friendly neighborhood, and schedule your tour today!
Location
State OR
County Douglas
Area _252
Rooms
Basement Crawl Space
Interior
Interior Features Ceiling Fan, Garage Door Opener, High Ceilings, Laminate Flooring, Laundry, Tile Floor, Vaulted Ceiling, Vinyl Floor, Wallto Wall Carpet
Heating Forced Air
Cooling Central Air
Fireplaces Number 1
Fireplaces Type Gas
Appliance Dishwasher, Gas Appliances, Granite, Island, Microwave, Tile
Exterior
Exterior Feature Deck, Fenced, Garden, Porch, Yard
Garage Attached, ExtraDeep
Garage Spaces 2.0
View City, Valley
Roof Type Composition
Parking Type Driveway, Off Street
Garage Yes
Building
Lot Description Flag Lot, Gentle Sloping, Level, Trees
Story 1
Foundation Concrete Perimeter
Sewer Public Sewer
Water Public Water
Level or Stories 1
Schools
Elementary Schools Hucrest
Middle Schools Joseph Lane
High Schools Roseburg
Others
Senior Community No
Acceptable Financing Cash, Conventional, FHA, USDALoan, VALoan
Listing Terms Cash, Conventional, FHA, USDALoan, VALoan
Read Less Info
Want to know what your home might be worth? Contact us for a FREE valuation!

Our team is ready to help you sell your home for the highest possible price ASAP

GET MORE INFORMATION

Principal Broker | Lic# 910900068






