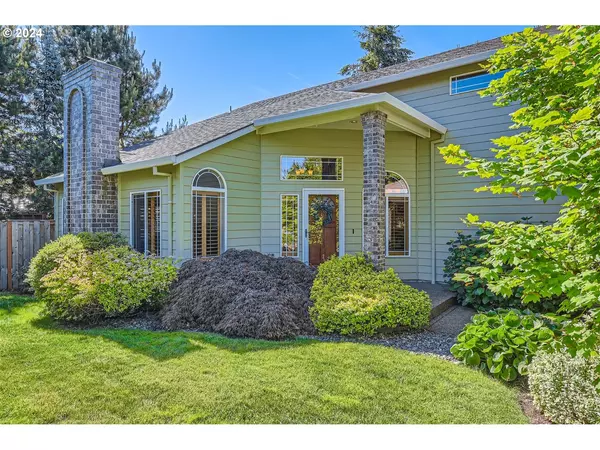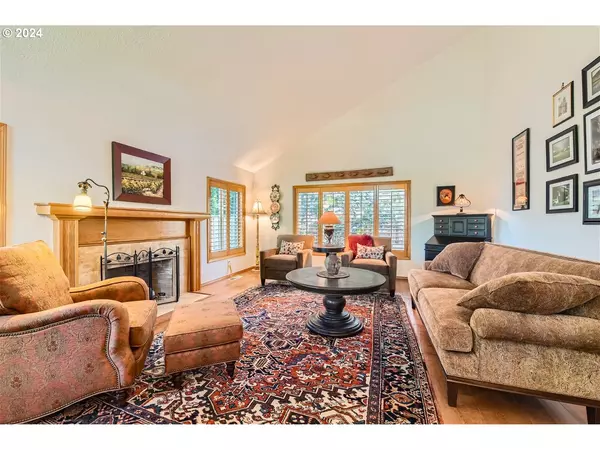Bought with Harcourts Real Estate Network Group
$562,000
$562,000
For more information regarding the value of a property, please contact us for a free consultation.
3 Beds
2.1 Baths
2,096 SqFt
SOLD DATE : 08/12/2024
Key Details
Sold Price $562,000
Property Type Single Family Home
Sub Type Single Family Residence
Listing Status Sold
Purchase Type For Sale
Square Footage 2,096 sqft
Price per Sqft $268
Subdivision Hunters Highland
MLS Listing ID 24394677
Sold Date 08/12/24
Style Contemporary, Traditional
Bedrooms 3
Full Baths 2
Year Built 1995
Annual Tax Amount $6,043
Tax Year 2023
Lot Size 9,583 Sqft
Property Description
Nestled in the tranquil Hunters Highland neighborhood, this immaculate remodeled contemporary-traditional home invites you to embrace comfort and elegance. Just minutes to the natural splendor of Powell Butte Nature Park and Jenne Butte Park, offering 611 acres of pristine landscape, this residence seamlessly blends modern amenities with timeless charm. Step into the welcoming entryway, adorned with tile floors and a dazzling chandelier, leading to a gracefully crafted staircase. The kitchen, a focal point of the home, boasts wood cabinets, quartz slab counters, and high-end appliances including a GE dual fuel range and a sleek stainless refrigerator. Entertain in the cozy family room with hand-scraped engineered wood floors or retreat to the spacious living room featuring vaulted ceilings and a gas fireplace. Upstairs, the primary suite offers a remodeled bathroom with a luxurious walk-in tile shower, custom vanity and walk-in closet with custom organizers and shoe shelves. Two additional bedrooms and a hall bathroom provide ample space for family or guests. The three-car garage provides ample storage with built-in cabinets and a vast loft. Outside, a beautiful landscaped 9608SF lot offers a backyard oasis with a patio, covered deck, and raised garden beds. With its impeccable features and tranquil surroundings, this home is a haven for relaxation and entertaining. Close to schools, grocery stores and casual dining. Easement to the South of the new cedar fence is a great space for outdoor storage.
Location
State OR
County Multnomah
Area _144
Rooms
Basement Crawl Space
Interior
Interior Features Engineered Hardwood, Garage Door Opener, Laundry, Marble, Quartz, Skylight, Tile Floor, Vaulted Ceiling, Wallto Wall Carpet, Washer Dryer
Heating Forced Air
Cooling Central Air
Fireplaces Number 1
Fireplaces Type Gas
Appliance Dishwasher, Disposal, Free Standing Gas Range, Free Standing Refrigerator, Microwave, Quartz, Stainless Steel Appliance, Tile
Exterior
Exterior Feature Covered Deck, Fenced, Patio, Raised Beds, Sprinkler, Tool Shed, Yard
Garage Attached
Garage Spaces 3.0
Roof Type Composition
Parking Type Driveway, On Street
Garage Yes
Building
Story 2
Sewer Public Sewer
Water Public Water
Level or Stories 2
Schools
Elementary Schools Butler Creek
Middle Schools Centennial
High Schools Centennial
Others
Senior Community No
Acceptable Financing Cash, Conventional, FHA, VALoan
Listing Terms Cash, Conventional, FHA, VALoan
Read Less Info
Want to know what your home might be worth? Contact us for a FREE valuation!

Our team is ready to help you sell your home for the highest possible price ASAP

GET MORE INFORMATION

Principal Broker | Lic# 910900068






