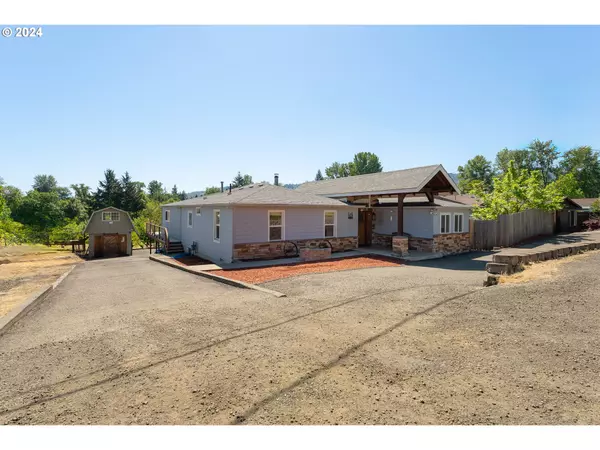Bought with Berkshire Hathaway HomeServices Real Estate Professionals
$590,000
$610,000
3.3%For more information regarding the value of a property, please contact us for a free consultation.
5 Beds
3 Baths
2,675 SqFt
SOLD DATE : 08/23/2024
Key Details
Sold Price $590,000
Property Type Single Family Home
Sub Type Single Family Residence
Listing Status Sold
Purchase Type For Sale
Square Footage 2,675 sqft
Price per Sqft $220
MLS Listing ID 24179519
Sold Date 08/23/24
Style Stories1
Bedrooms 5
Full Baths 3
Year Built 1948
Annual Tax Amount $2,513
Tax Year 2023
Lot Size 1.190 Acres
Property Description
***SELLER OFFERING A 10K SELLER CREDIT***Experience the tranquility of riverfront living in this beautifully remodeled home. Set on a spacious 1.19-acre lot, this property features all-new carpet and paint as well as a rare find these days with four bedrooms and two bathrooms in the main house, plus a separate one-bedroom, one-bathroom apartment downstairs ideal for guests or as an in-law suite or SHORT TERM RENTAL. Spacious 24x20 living room and 18x16 dining room, perfect for gatherings and family meals. Modern kitchen with granite countertops, tile flooring, and high-quality vinyl for easy maintenance.Large master bedroom (20x15) with additional well-sized bedrooms (2 bedrooms at 13x11, one at 17x14) for comfort and privacy. You will love the bathrooms upgraded sleek fixtures and LARGE soaking tub with seperate walk in tile shower. This home also has two laundry rooms, one for the main house and a one for the apartment as well as seperate water heaters for each level. Fenced property with a charming garden area, gazebo, and an outbuilding with a workshop and finished upper level with electricity. Plenty of space for parking RVs and boats, adding convenience for your adventures. - This property also includes valuable water rights for irrigation. This home is designed for ease and enjoyment, offering both privacy and community amenities. looking for a peaceful yet active lifestyle this is the home for you!
Location
State OR
County Douglas
Area _252
Zoning RR
Rooms
Basement Separate Living Quarters Apartment Aux Living Unit
Interior
Interior Features Accessory Dwelling Unit, High Speed Internet, Laundry, Soaking Tub, Vinyl Floor, Wallto Wall Carpet, Washer Dryer
Heating Forced Air, Heat Pump
Cooling Heat Pump
Appliance Builtin Oven, Builtin Range, Dishwasher, Disposal, Gas Appliances, Granite, Island, Microwave, Pantry, Stainless Steel Appliance
Exterior
Exterior Feature Accessory Dwelling Unit, Fenced, Garden, Gazebo, Outbuilding, Porch, R V Parking, R V Boat Storage, Workshop, Yard
Garage Attached
Garage Spaces 1.0
Waterfront Yes
Waterfront Description RiverFront
View River, Territorial
Roof Type Shingle
Parking Type Driveway, On Street
Garage Yes
Building
Lot Description Level
Story 3
Sewer Septic Tank
Water Public Water
Level or Stories 3
Schools
Elementary Schools Hucrest
Middle Schools Joseph Lane
High Schools Roseburg
Others
Senior Community No
Acceptable Financing Cash, Conventional, FHA, VALoan
Listing Terms Cash, Conventional, FHA, VALoan
Read Less Info
Want to know what your home might be worth? Contact us for a FREE valuation!

Our team is ready to help you sell your home for the highest possible price ASAP

GET MORE INFORMATION

Principal Broker | Lic# 910900068






