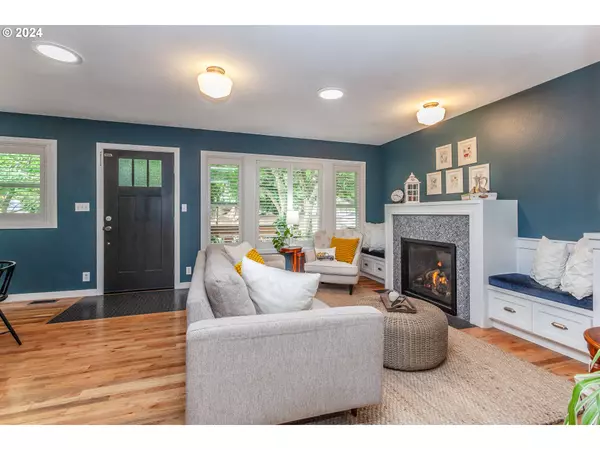Bought with Keller Williams PDX Central
$580,000
$574,900
0.9%For more information regarding the value of a property, please contact us for a free consultation.
3 Beds
2.1 Baths
1,504 SqFt
SOLD DATE : 09/10/2024
Key Details
Sold Price $580,000
Property Type Single Family Home
Sub Type Single Family Residence
Listing Status Sold
Purchase Type For Sale
Square Footage 1,504 sqft
Price per Sqft $385
Subdivision Saint Johns
MLS Listing ID 24663858
Sold Date 09/10/24
Style Bungalow
Bedrooms 3
Full Baths 2
Year Built 1955
Annual Tax Amount $4,520
Tax Year 2023
Lot Size 5,227 Sqft
Property Description
Charming and updated in St. Johns! This wonderful Bungalow has been tastefully updated and restored to perfection! 3 bedrooms, 2.5 bath, with a luxurious main floor primary suite, complete with separate bath, tranquil sitting room, and period built-ins. Light and bright layout, with gleaming hardwoods, built-ins surrounding the gas fireplace, wood shutters, and a true cook´s kitchen with gas range, quartz counters, tile backslash, tile floor, and an exquisite custom wood ceiling! Amazing backyard with raised beds, water feature and finished studio great for office or hobby room. Carport is perfect for yard tools, and the outside entrance basement is perfect for storage! Recent updates include roof, siding, new AC, and more! Tucked back on a quiet street yet close to all the best of St. Johns, too much to list, this is a must see! [Home Energy Score = 5. HES Report at https://rpt.greenbuildingregistry.com/hes/OR10182669]
Location
State OR
County Multnomah
Area _141
Rooms
Basement Crawl Space, Storage Space
Interior
Interior Features Hardwood Floors, Laundry, Quartz, Skylight, Tile Floor, Wainscoting, Washer Dryer
Heating Forced Air90
Cooling Central Air
Fireplaces Number 1
Fireplaces Type Gas
Appliance Dishwasher, Free Standing Gas Range, Free Standing Range, Free Standing Refrigerator, Microwave, Pantry, Quartz, Stainless Steel Appliance, Tile
Exterior
Exterior Feature Fenced, Patio, Porch, Poultry Coop, Raised Beds, Water Feature, Workshop, Yard
Garage Carport
Garage Spaces 1.0
Roof Type Composition
Parking Type Driveway
Garage Yes
Building
Story 2
Foundation Concrete Perimeter
Sewer Public Sewer
Water Public Water
Level or Stories 2
Schools
Elementary Schools Sitton
Middle Schools George
High Schools Roosevelt
Others
Senior Community No
Acceptable Financing Cash, Conventional, FHA, VALoan
Listing Terms Cash, Conventional, FHA, VALoan
Read Less Info
Want to know what your home might be worth? Contact us for a FREE valuation!

Our team is ready to help you sell your home for the highest possible price ASAP

GET MORE INFORMATION

Principal Broker | Lic# 910900068






