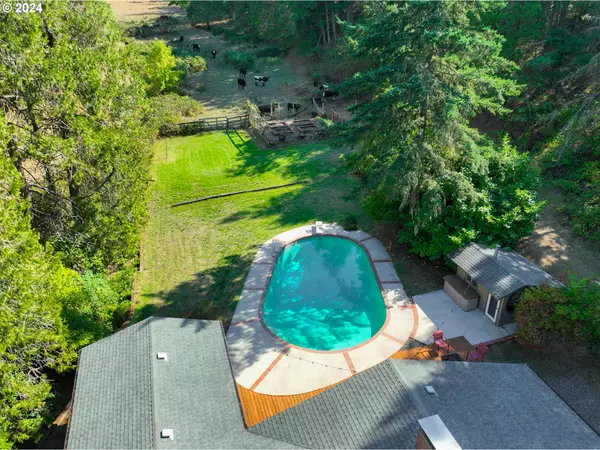Bought with Willner Properties LLC
$964,000
$1,050,000
8.2%For more information regarding the value of a property, please contact us for a free consultation.
4 Beds
3 Baths
3,264 SqFt
SOLD DATE : 09/09/2024
Key Details
Sold Price $964,000
Property Type Single Family Home
Sub Type Single Family Residence
Listing Status Sold
Purchase Type For Sale
Square Footage 3,264 sqft
Price per Sqft $295
MLS Listing ID 24592338
Sold Date 09/09/24
Style Craftsman, Ranch
Bedrooms 4
Full Baths 3
Year Built 1965
Annual Tax Amount $5,879
Tax Year 2023
Lot Size 170.580 Acres
Property Description
Discover your dream retreat on this expansive 170-acre property in Oregon's serene countryside. This secluded property features a spacious 3,264 sq. ft. home with 4 bedrooms and 3 bathrooms, perfect for comfortable living and entertaining. Enjoy the luxury of a private swimming pool! The detached 4-Car garage offers ample storage and workspace. Explore the property’s extensive off-road trails and enjoy the seasonal creek, beautiful pastures, and timberland. Interior features include a large living space, a great room and a bonus entertainment room, sauna shower in the second bathroom, fiber optic internet and a butler pantry. Additional exterior features include a hot tub hookup outside the master bedroom slider, a pond, a versatile barn, a garden area and a chicken coop. The home boasts skylights and beautiful beamed ceilings. Convenient location, just minutes to Roseburg and all of its amenities. A seller-paid home warranty is included. Schedule your private tour today!
Location
State OR
County Douglas
Area _255
Zoning FG
Rooms
Basement Exterior Entry, Partial Basement, Partially Finished
Interior
Interior Features Ceiling Fan, Hardwood Floors, High Ceilings, Laundry, Tile Floor, Vaulted Ceiling, Wallto Wall Carpet, Washer Dryer, Wood Floors
Heating Heat Pump, Other
Cooling Central Air
Fireplaces Number 2
Fireplaces Type Wood Burning
Appliance Builtin Oven, Butlers Pantry, Dishwasher, Disposal, Double Oven, Down Draft, Free Standing Refrigerator, Island, Pantry, Plumbed For Ice Maker
Exterior
Exterior Feature Barn, Cross Fenced, Deck, Fenced, Garden, In Ground Pool, Outbuilding, Porch, Poultry Coop, Raised Beds, R V Parking, Security Lights, Workshop, Yard
Garage Detached
Garage Spaces 4.0
Waterfront Yes
Waterfront Description Creek,Seasonal
View Mountain, Trees Woods, Valley
Roof Type Composition
Parking Type Driveway
Garage Yes
Building
Lot Description Merchantable Timber, Pasture, Pond, Private, Secluded, Wooded
Story 2
Foundation Pillar Post Pier, Slab
Sewer Standard Septic
Water Public Water
Level or Stories 2
Schools
Elementary Schools Glide
Middle Schools Glide
High Schools Glide
Others
Senior Community No
Acceptable Financing Cash, Conventional, FHA, USDALoan, VALoan
Listing Terms Cash, Conventional, FHA, USDALoan, VALoan
Read Less Info
Want to know what your home might be worth? Contact us for a FREE valuation!

Our team is ready to help you sell your home for the highest possible price ASAP

GET MORE INFORMATION

Principal Broker | Lic# 910900068






