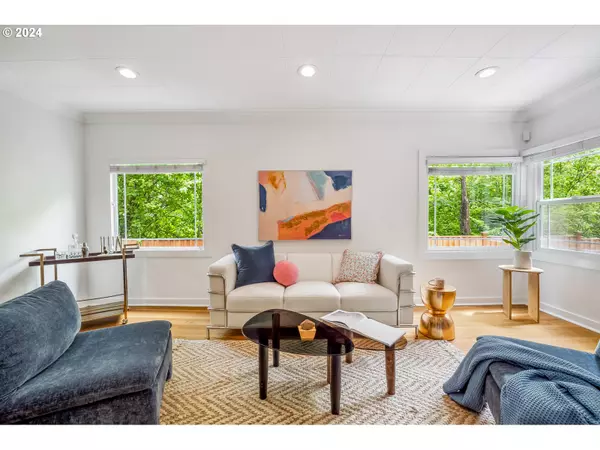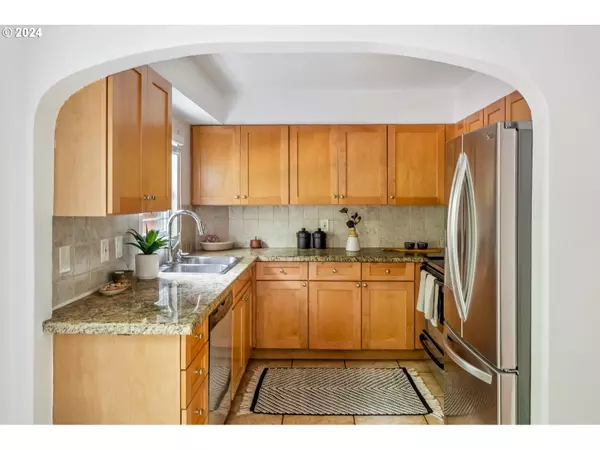Bought with Non Rmls Broker
$549,900
$549,900
For more information regarding the value of a property, please contact us for a free consultation.
3 Beds
2 Baths
1,560 SqFt
SOLD DATE : 09/12/2024
Key Details
Sold Price $549,900
Property Type Single Family Home
Sub Type Single Family Residence
Listing Status Sold
Purchase Type For Sale
Square Footage 1,560 sqft
Price per Sqft $352
MLS Listing ID 24288090
Sold Date 09/12/24
Style Bungalow
Bedrooms 3
Full Baths 2
Year Built 1940
Annual Tax Amount $5,272
Tax Year 2023
Lot Size 0.280 Acres
Property Description
A home filled with Amore! This home is a joy to cook and entertain in, with a stylish and functional kitchen including stainless steel appliances, granite countertops, tiled floor and backsplash. Upon entering, enjoy the calming ambiance of this home as your feet dance on original hardwood floors leading to two sunlit bedrooms on the main level. Experience comfort during the cooler seasons with two electric fireplaces in the living areas and an outdoor fire pit, perfect for a relaxing evening with friends and family. An adaptable floor plan for your lifestyle with a versatile basement perfect for dual living with its own bathroom and space for a home office. This home is a great turn-key opportunity in a convenient area in SW Portland. Impressive 9/10 Home Energy Score! Fresh interior and exterior paint, newer furnace, plenty of extra storage space in garage and attic. Enjoy life even more by being nearby parks, Hillsdale Farmer's Market, SW Community Center, New Seasons, eateries, and more! [Home Energy Score = 9. HES Report at https://rpt.greenbuildingregistry.com/hes/OR10186635]
Location
State OR
County Multnomah
Area _148
Rooms
Basement Crawl Space, Finished, Separate Living Quarters Apartment Aux Living Unit
Interior
Interior Features Ceiling Fan, Garage Door Opener, Granite, Hardwood Floors, High Speed Internet, Washer Dryer
Heating Forced Air, Forced Air90
Fireplaces Number 2
Fireplaces Type Electric
Appliance Disposal, Free Standing Range, Free Standing Refrigerator, Granite, Microwave, Stainless Steel Appliance
Exterior
Exterior Feature Fenced, Fire Pit, Private Road, Security Lights
Garage Attached, Carport
Garage Spaces 1.0
View Territorial, Trees Woods
Roof Type Composition
Parking Type Carport, Driveway
Garage Yes
Building
Lot Description On Busline, Private, Trees, Wooded
Story 2
Foundation Concrete Perimeter
Sewer Public Sewer
Water Public Water
Level or Stories 2
Schools
Elementary Schools Hayhurst
Middle Schools Robert Gray
High Schools Ida B Wells
Others
Senior Community No
Acceptable Financing Cash, Conventional, FHA, VALoan
Listing Terms Cash, Conventional, FHA, VALoan
Read Less Info
Want to know what your home might be worth? Contact us for a FREE valuation!

Our team is ready to help you sell your home for the highest possible price ASAP

GET MORE INFORMATION

Principal Broker | Lic# 910900068






