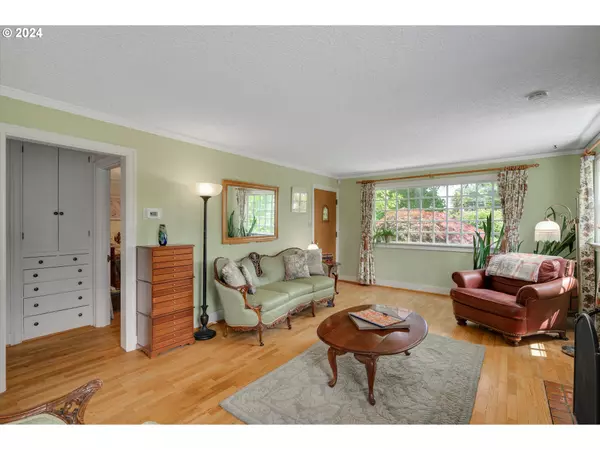Bought with Pro Realty Group NW, LLC
$659,000
$659,000
For more information regarding the value of a property, please contact us for a free consultation.
3 Beds
2 Baths
2,953 SqFt
SOLD DATE : 08/28/2024
Key Details
Sold Price $659,000
Property Type Single Family Home
Sub Type Single Family Residence
Listing Status Sold
Purchase Type For Sale
Square Footage 2,953 sqft
Price per Sqft $223
MLS Listing ID 24217339
Sold Date 08/28/24
Style English, Tudor
Bedrooms 3
Full Baths 2
Year Built 1934
Annual Tax Amount $5,789
Tax Year 2023
Lot Size 0.600 Acres
Property Description
Welcome to this enchanting English Tudor home, nestled on a sprawling 0.60-acre lot, a true gardener's paradise. Built in 1934, this home boasts timeless elegance and modern comforts. Step inside to discover the charm of the formal living and dining rooms, featuring original hardwood floors and a cozy gas-burning fireplace. The formal dining room offers a picturesque bay window seat, perfect for admiring the breathtaking backyard views.The spacious and bright kitchen is a chef's dream, complete with butcher block countertops, white shaker cabinets with glass fronts, and stainless steel appliances. Enjoy casual meals in the quaint eating nook just off the kitchen. The home's history includes a thoughtful addition, creating a welcoming family room adorned with bookshelves and a second gas fireplace. French doors open to a covered patio and hot tub, ideal for relaxation and entertaining. On the main level, you'll find a bedroom and a full bathroom, providing convenience and flexibility. Upstairs, the primary bedroom features an en-suite bathroom, accompanied by a third bedroom. The basement offers a workshop for hobby enthusiasts, a bonus room, and a non-conforming fourth bedroom.The backyard is a horticultural haven with mature plantings, native plants, and a diverse array of roses and flowers that bloom throughout the seasons. Enjoy fresh produce from the numerous asparagus, artichoke, fruit and nut trees, including blueberries, peaches, apples, pears, figs, apricots, hazelnuts, walnuts, grapes, cherries, strawberries, plums, quince, and kiwis. This private oasis includes a large brick patio and a covered front patio, perfect for outdoor living. This remarkable garden was once featured in Better Homes & Gardens, showcasing its beauty and uniqueness. The property also includes a tool shed, a spacious two-car detached garage and a large driveway with ample off-street parking. Central to Lake Shore/Felida/Hazel Dell. This home offers convenience and tranquility.
Location
State WA
County Clark
Area _41
Rooms
Basement Partially Finished
Interior
Interior Features Garage Door Opener, Hardwood Floors
Heating Forced Air
Cooling Window Unit
Fireplaces Number 2
Fireplaces Type Gas
Appliance Dishwasher, Free Standing Gas Range, Free Standing Refrigerator, Gas Appliances, Stainless Steel Appliance
Exterior
Exterior Feature Covered Patio, Fenced, Free Standing Hot Tub, Garden, Patio, Raised Beds, Tool Shed, Yard
Garage Detached
Garage Spaces 2.0
Roof Type Composition
Parking Type Driveway
Garage Yes
Building
Lot Description Level, Private
Story 3
Sewer Septic Tank
Water Public Water
Level or Stories 3
Schools
Elementary Schools Sacajawea
Middle Schools Jefferson
High Schools Columbia River
Others
Senior Community No
Acceptable Financing Cash, Conventional
Listing Terms Cash, Conventional
Read Less Info
Want to know what your home might be worth? Contact us for a FREE valuation!

Our team is ready to help you sell your home for the highest possible price ASAP

GET MORE INFORMATION

Principal Broker | Lic# 910900068






