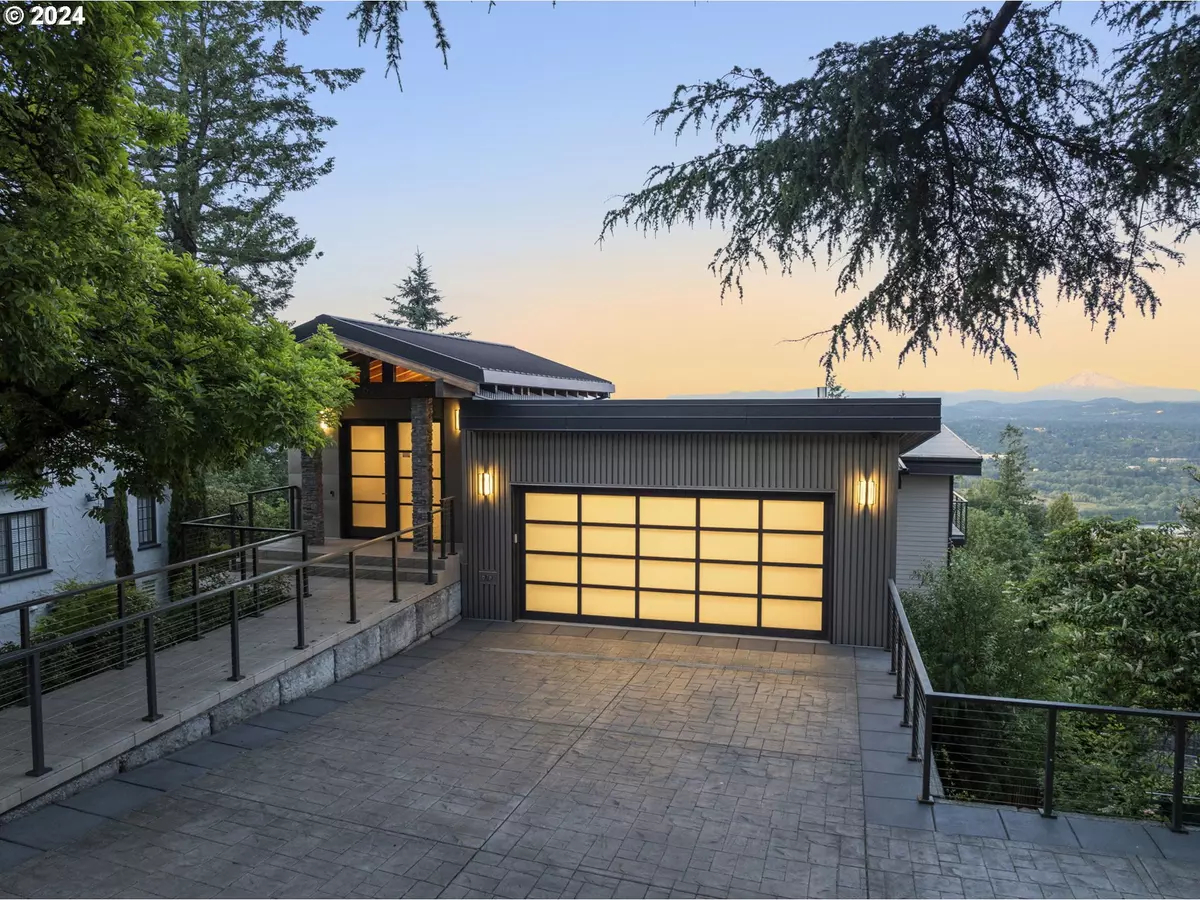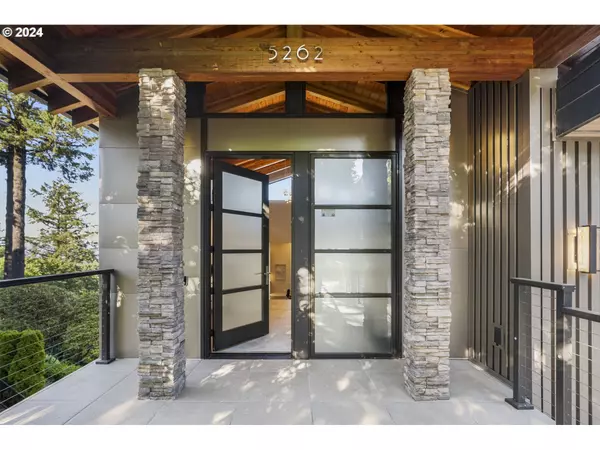Bought with John L. Scott Portland Central
$2,500,000
$2,795,000
10.6%For more information regarding the value of a property, please contact us for a free consultation.
5 Beds
4.1 Baths
5,382 SqFt
SOLD DATE : 09/20/2024
Key Details
Sold Price $2,500,000
Property Type Single Family Home
Sub Type Single Family Residence
Listing Status Sold
Purchase Type For Sale
Square Footage 5,382 sqft
Price per Sqft $464
MLS Listing ID 24140755
Sold Date 09/20/24
Style Contemporary, Custom Style
Bedrooms 5
Full Baths 4
Year Built 2016
Annual Tax Amount $26,630
Tax Year 2023
Lot Size 6,969 Sqft
Property Description
Panoramic one-of-a-kind views of the Eastside, Mt. Hood and Willamette River from this custom built contemporary in the West Hills. Designed and constructed with uncompromising style and exceptional attention to detail. The outstanding great room with soaring ceiling and large fireplace moves seamlessly to the wall of windows and endless views. Two sets of large sliding doors lead to the gorgeous deck with covered outdoor kitchen and expansive sunny area for relaxing. Chefs kitchen is complemented by a huge pantry that includes extensive built-ins and a second washer & dryer. The wine cellar with tasting room and fireplace is conveniently located adjacent to the living areas. A full bedroom suite perfect for guests or nanny is conveniently located off the kitchen and separate from the main sleeping areas. Generous primary suite has a private deck designed to enjoy the views from both inside and out and a luxurious spa retreat bath. Expansive closet with "California closet" style custom built-ins. This floor has an additional two bedrooms and a study/office. A media room with wet bar, bonus room, and 5th bedroom is perfect for use as separate living quarters or as an elegant private guest retreat are located on the lower level. Wonderful location close to greenspace, parks and walking trails. Easy access to downtown, OSHU, and high-tech corridor. [Home Energy Score = 3. HES Report at https://rpt.greenbuildingregistry.com/hes/OR10140789]
Location
State OR
County Multnomah
Area _148
Rooms
Basement Daylight, Finished, Full Basement
Interior
Interior Features Floor3rd, Garage Door Opener, Hardwood Floors, High Ceilings, Laundry, Quartz, Soaking Tub, Tile Floor, Vaulted Ceiling, Wallto Wall Carpet, Washer Dryer, Wood Floors
Heating Forced Air95 Plus, Radiant, Zoned
Cooling Central Air
Fireplaces Number 2
Fireplaces Type Gas
Appliance Builtin Oven, Builtin Refrigerator, Cook Island, Cooktop, Disposal, Double Oven, Gas Appliances, Microwave, Pantry, Quartz, Range Hood, Stainless Steel Appliance
Exterior
Exterior Feature Covered Deck, Deck, Garden, Gas Hookup, Sprinkler, Yard
Garage Attached
Garage Spaces 2.0
View City, Mountain, River
Roof Type Metal
Parking Type Driveway, Off Street
Garage Yes
Building
Lot Description Sloped
Story 3
Sewer Public Sewer
Water Public Water
Level or Stories 3
Schools
Elementary Schools Rieke
Middle Schools Robert Gray
High Schools Ida B Wells
Others
Senior Community No
Acceptable Financing Cash, Conventional
Listing Terms Cash, Conventional
Read Less Info
Want to know what your home might be worth? Contact us for a FREE valuation!

Our team is ready to help you sell your home for the highest possible price ASAP

GET MORE INFORMATION

Principal Broker | Lic# 910900068






