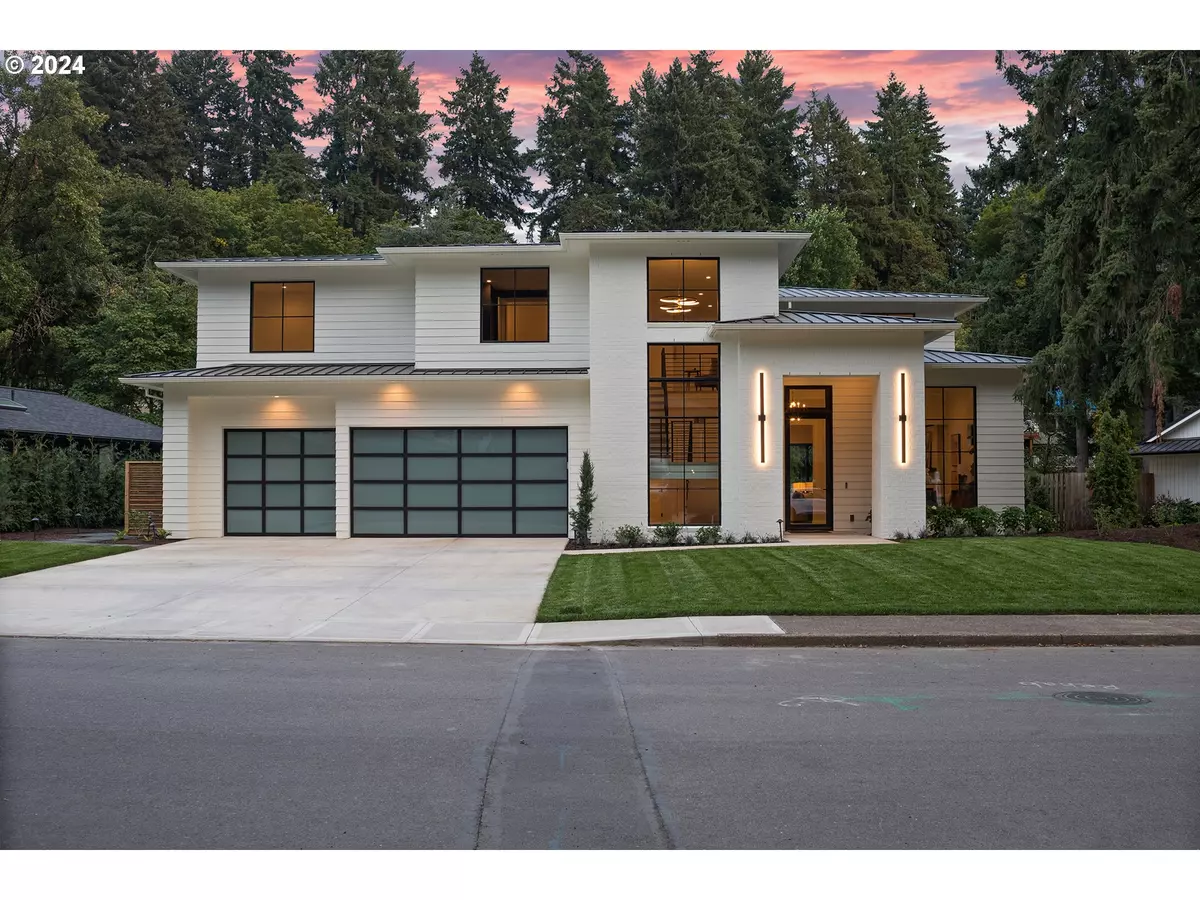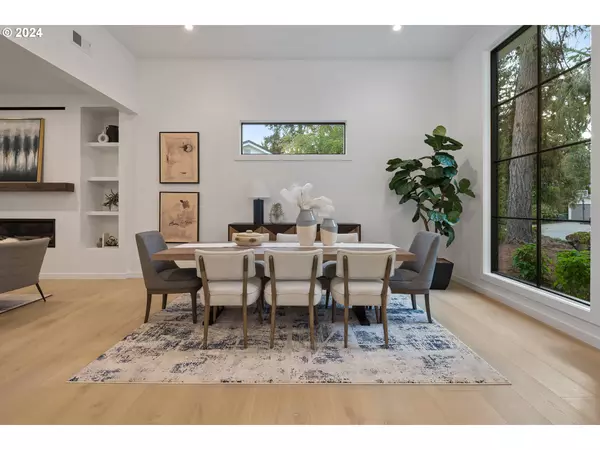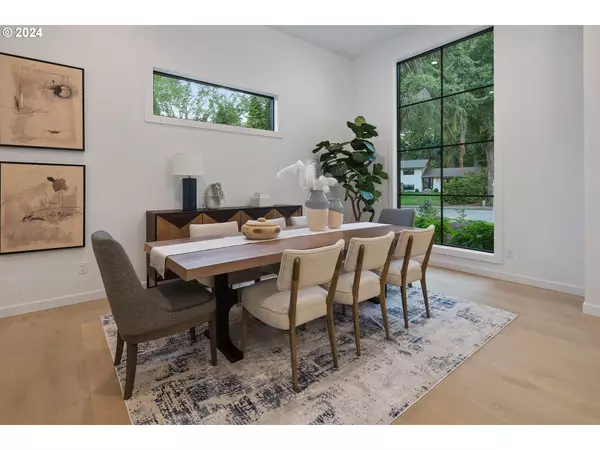Bought with LUXE Forbes Global Properties
$3,500,000
$3,674,900
4.8%For more information regarding the value of a property, please contact us for a free consultation.
4 Beds
3.2 Baths
4,119 SqFt
SOLD DATE : 09/20/2024
Key Details
Sold Price $3,500,000
Property Type Single Family Home
Sub Type Single Family Residence
Listing Status Sold
Purchase Type For Sale
Square Footage 4,119 sqft
Price per Sqft $849
Subdivision Blue Heron
MLS Listing ID 24093639
Sold Date 09/20/24
Style Stories2, Prairie
Bedrooms 4
Full Baths 3
Condo Fees $400
HOA Fees $33/ann
Year Built 2023
Annual Tax Amount $20,833
Tax Year 2023
Property Description
Enjoy the lake lifestyle in this impeccably constructed home offering the ultimate blend of outdoor & indoor living, modern finishes, high energy efficiency and superior craftsmanship. Thoughtfully designed with quality materials, this 4bd/3.2ba home offers beauty and livability. Open concept rooms, large windows, abundant natural light, vaulted ceilings, wide plank hardwoods accent the main floor. Chef caliber kitchen with quartz waterfall counters, gas SS appliances, & large eat-in island. Rounding out the main floor is an office with built ins and a lovely view of the water and a laundry/mudroom. Upstairs offers a primary suite with ensuite bath including a wet room with shower and soaking tub, walk-in closet & deck with fireplace for relaxing and enjoying the water views. 3 additional bedrooms each with walk-in closets and 2.5 baths. Cool bonus room for watching movies or a game. La Cantina doors with a 16? opening bring the outside in and make for easy entertaining. Multiple outdoor spaces with gas fireplace, built-in grill, heaters for chilly nights, a fan and a path leading down to the water. Sleek steel boat cover. 3 car garage. Central A/C. Plumbed for central vac and generator. Located on one of Lake Oswego's most coveted streets near top rated schools, restaurants, shopping and freeways. Blue Heron HOA. Elevator can be added. Lease purchase possible.
Location
State OR
County Clackamas
Area _147
Rooms
Basement Crawl Space
Interior
Interior Features Garage Door Opener, Hardwood Floors, Laundry, Plumbed For Central Vacuum, Quartz, Tile Floor, Wallto Wall Carpet
Heating Forced Air95 Plus
Cooling Central Air
Fireplaces Number 3
Fireplaces Type Gas
Appliance Builtin Refrigerator, Dishwasher, E N E R G Y S T A R Qualified Appliances, Free Standing Gas Range, Gas Appliances, Island, Microwave, Quartz, Range Hood, Stainless Steel Appliance
Exterior
Exterior Feature Builtin Barbecue, Covered Deck, Covered Patio, Gas Hookup, Outdoor Fireplace, Sprinkler, Yard
Garage Attached
Garage Spaces 3.0
Waterfront Yes
Waterfront Description Lake
View Lake
Roof Type Metal
Parking Type Driveway
Garage Yes
Building
Lot Description Level
Story 2
Sewer Public Sewer
Water Public Water
Level or Stories 2
Schools
Elementary Schools Westridge
Middle Schools Lakeridge
High Schools Lakeridge
Others
Senior Community No
Acceptable Financing Cash, Conventional, LeaseOption
Listing Terms Cash, Conventional, LeaseOption
Read Less Info
Want to know what your home might be worth? Contact us for a FREE valuation!

Our team is ready to help you sell your home for the highest possible price ASAP

GET MORE INFORMATION

Principal Broker | Lic# 910900068






