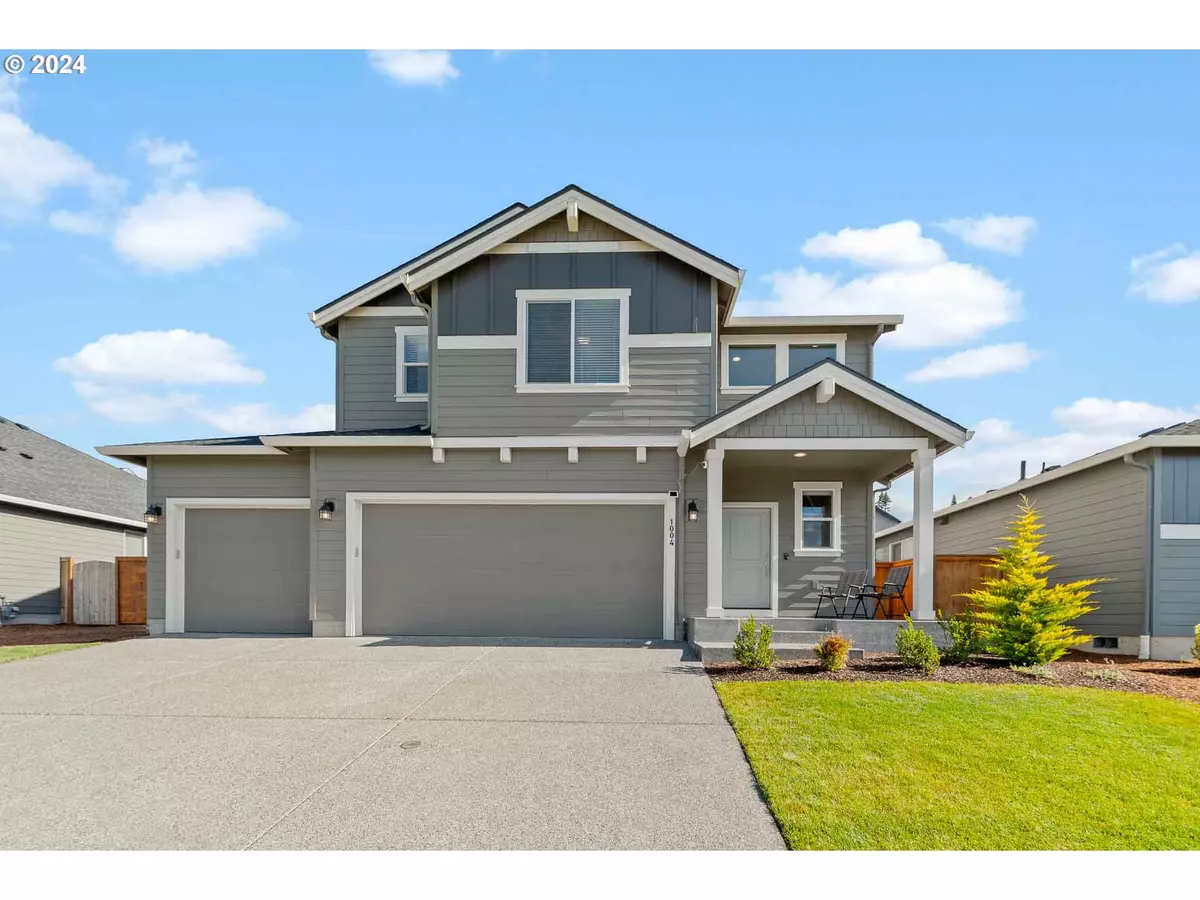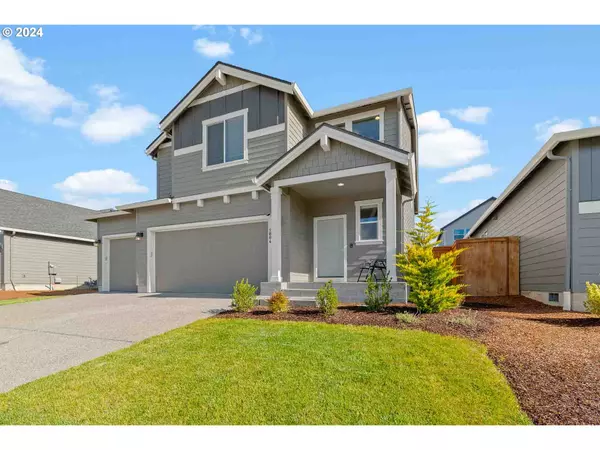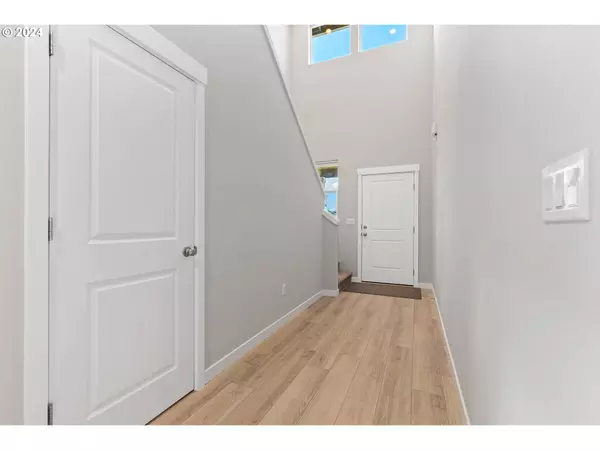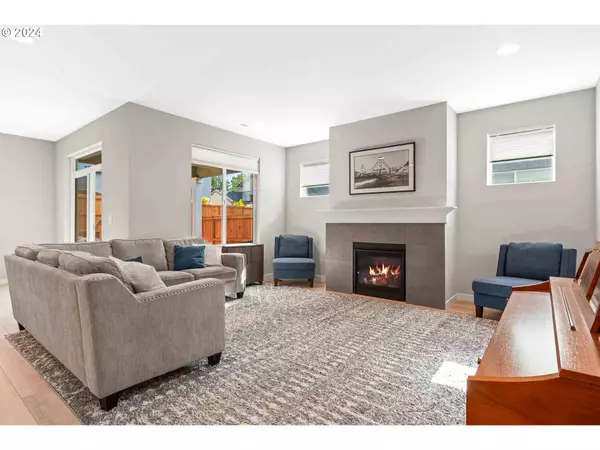Bought with RE/MAX Equity Group
$600,000
$599,900
For more information regarding the value of a property, please contact us for a free consultation.
4 Beds
3 Baths
2,390 SqFt
SOLD DATE : 09/27/2024
Key Details
Sold Price $600,000
Property Type Single Family Home
Sub Type Single Family Residence
Listing Status Sold
Purchase Type For Sale
Square Footage 2,390 sqft
Price per Sqft $251
Subdivision Creekside Heights
MLS Listing ID 24203197
Sold Date 09/27/24
Style Stories2, Traditional
Bedrooms 4
Full Baths 3
Condo Fees $45
HOA Fees $45/mo
Year Built 2022
Annual Tax Amount $4,065
Tax Year 2023
Lot Size 5,662 Sqft
Property Description
Welcome home to this like new, perfectly kept Holt build in Creekside Heights with a refreshed price! On the main level you will find a soaring entryway, wide hallways and ample storage. The beautiful open concept living and dining area are teeming with large windows to take advantage of the beautiful PNW skies. There is a bedroom and bathroom on the main floor as well, great for guests, multi- generational living- or that ever popular home office option! The kitchen is well equipped and has beautiful counters, a great layout and stunning range. All kitchen appliances stay with the home. Upstairs you are greeted with a huge loft area/family room with endless possibilities. Large bedrooms, large closets and upstairs laundry make this second story a dream! The super deep garage is fully insulated, comes with built in off the floor storage racks and is a perfect spot for that home gym! Also has a new upgraded door opener that is much quieter! Don't miss out on this beauty- only 1.6 miles to the shops and snacks on Main St! Ornsdorff Blvd was recently extended for ease of travel! Check this one out today!
Location
State WA
County Clark
Area _61
Rooms
Basement Crawl Space
Interior
Interior Features Garage Door Opener, High Ceilings, Laundry, Quartz, Wallto Wall Carpet
Heating E N E R G Y S T A R Qualified Equipment, Forced Air, Heat Pump
Cooling Heat Pump
Fireplaces Number 1
Fireplaces Type Gas
Appliance Builtin Oven, Cooktop, Dishwasher, Disposal, Gas Appliances, Island, Microwave, Pantry, Plumbed For Ice Maker, Stainless Steel Appliance, Tile
Exterior
Exterior Feature Covered Patio, Fenced, Porch, Sprinkler, Yard
Garage Attached
Garage Spaces 3.0
Roof Type Composition
Parking Type Driveway
Garage Yes
Building
Lot Description Level
Story 2
Foundation Concrete Perimeter, Pillar Post Pier
Sewer Public Sewer
Water Public Water
Level or Stories 2
Schools
Elementary Schools Captain Strong
Middle Schools Chief Umtuch
High Schools Battle Ground
Others
Senior Community No
Acceptable Financing Cash, Conventional, FHA, VALoan
Listing Terms Cash, Conventional, FHA, VALoan
Read Less Info
Want to know what your home might be worth? Contact us for a FREE valuation!

Our team is ready to help you sell your home for the highest possible price ASAP

GET MORE INFORMATION

Principal Broker | Lic# 910900068






