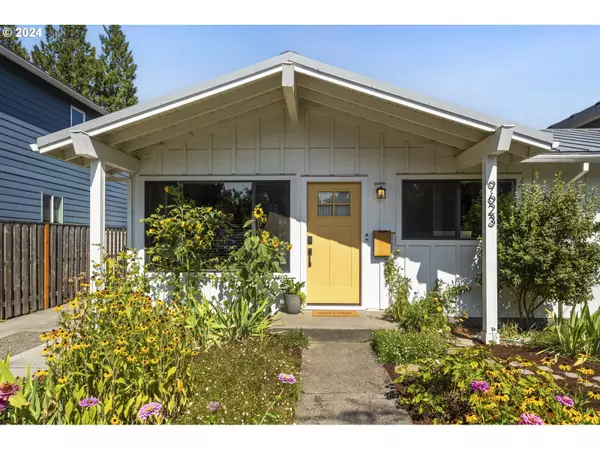Bought with Keller Williams PDX Central
$473,000
$479,000
1.3%For more information regarding the value of a property, please contact us for a free consultation.
3 Beds
1 Bath
965 SqFt
SOLD DATE : 10/04/2024
Key Details
Sold Price $473,000
Property Type Single Family Home
Sub Type Single Family Residence
Listing Status Sold
Purchase Type For Sale
Square Footage 965 sqft
Price per Sqft $490
Subdivision St Johns
MLS Listing ID 24169150
Sold Date 10/04/24
Style Stories1, Mid Century Modern
Bedrooms 3
Full Baths 1
Year Built 1955
Annual Tax Amount $3,289
Tax Year 2023
Lot Size 4,791 Sqft
Property Description
Welcome to this beautifully updated mid-century home, located less than a block from Pier Park in the vibrant St. Johns neighborhood. The entry opens into the living room where you'll enjoy wood floors throughout, loads of natural light, thoughtful details, and an excellent use of space in every direction. The kitchen features a gas range and hood, plus newer stainless steel appliances, including a microwave, a refrigerator, and a Bosch dishwasher. Complemented by quartz countertops, subway tile backsplash, and a spacious pantry, this kitchen is both sleek and functional. Enjoy three comfortably sized bedrooms—including a guest room that features a built-in desk, perfect for a home office setup. A laundry area offers convenience with a washer and dryer. Step outside from the dining area to a patio overlooking an entertainer's dream yard—a fully fenced oasis with a greenhouse, tool shed, planter boxes, and plenty of space for growing anything your heart desires. Many systems were updated in 2019 including the metal roof, furnace, AC, and water heater. With modern updates, smart features, single level living, and an unbeatable location near parks and amenities, this home combines the best of mid-century charm and modern living! [Home Energy Score = 3. HES Report at https://rpt.greenbuildingregistry.com/hes/OR10017233]
Location
State OR
County Multnomah
Area _141
Zoning R5
Rooms
Basement Crawl Space
Interior
Interior Features Laundry, Quartz, Tile Floor, Washer Dryer, Wood Floors
Heating Forced Air
Cooling Central Air
Appliance Dishwasher, Disposal, Free Standing Gas Range, Free Standing Range, Free Standing Refrigerator, Microwave, Pantry, Quartz, Stainless Steel Appliance, Tile
Exterior
Exterior Feature Fenced, Garden, Greenhouse, Patio, Porch, Raised Beds, Yard
Roof Type Metal
Parking Type Driveway, On Street
Garage No
Building
Lot Description Level, Terraced
Story 1
Foundation Concrete Perimeter
Sewer Public Sewer
Water Public Water
Level or Stories 1
Schools
Elementary Schools Sitton
Middle Schools George
High Schools Roosevelt
Others
Senior Community No
Acceptable Financing Cash, Conventional, FHA, VALoan
Listing Terms Cash, Conventional, FHA, VALoan
Read Less Info
Want to know what your home might be worth? Contact us for a FREE valuation!

Our team is ready to help you sell your home for the highest possible price ASAP

GET MORE INFORMATION

Principal Broker | Lic# 910900068






