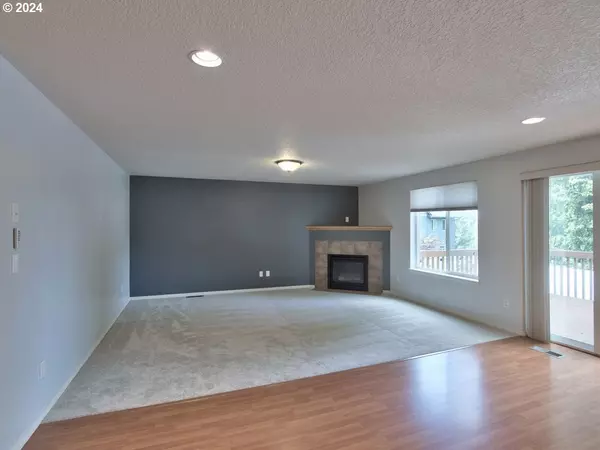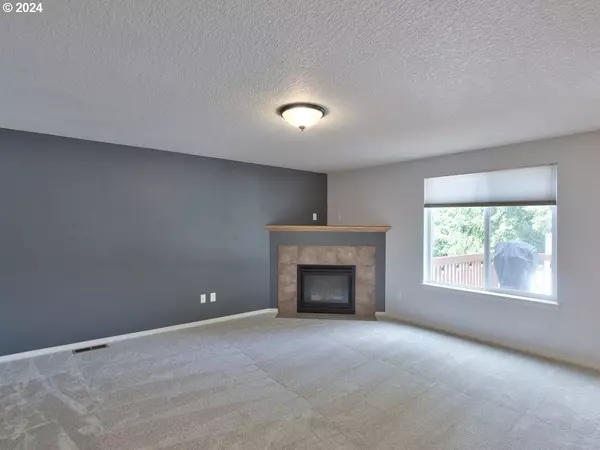Bought with Keller Williams Realty
$450,000
$459,900
2.2%For more information regarding the value of a property, please contact us for a free consultation.
3 Beds
2.1 Baths
1,688 SqFt
SOLD DATE : 10/02/2024
Key Details
Sold Price $450,000
Property Type Single Family Home
Sub Type Single Family Residence
Listing Status Sold
Purchase Type For Sale
Square Footage 1,688 sqft
Price per Sqft $266
Subdivision Landover Commons
MLS Listing ID 24308062
Sold Date 10/02/24
Style Stories2, Contemporary
Bedrooms 3
Full Baths 2
Condo Fees $135
HOA Fees $45/qua
Year Built 2007
Annual Tax Amount $3,933
Tax Year 2023
Lot Size 3,920 Sqft
Property Description
Open House SAT & SUN 11am-2pm. Welcome to this beautifully maintained, two-level home that blends modern comfort with a scenic location! With 3 bedrooms, 2.5 baths, and a spacious loft, this home offers ample space for relaxation and entertainment. Step inside to find brand new carpets throughout the carpeted areas of the home, including all the bedrooms, ensuring a fresh and cozy feel in every room. The inviting living room boasts a charming gas fireplace, perfect for cozy evenings. The kitchen is a dream, featuring granite countertops and all the appliances, including a refrigerator, built-in microwave, and dishwasher—all ready for your culinary adventures. Your utility room includes a washer and dryer. Upstairs, the primary bedroom impresses with vaulted ceilings, a walk-in closet, and an ensuite bath with a walk-in shower. The additional bedrooms and spacious loft offer flexibility for a home office, playroom, or extra living space. Enjoy beautiful views of the neighborhood park from the home and from your exterior deck. You will find the deck is a great entertaining space as you will enjoy the view and the included natural gas BBQ. With the home bordering the park and walking trails, outdoor activities are right at your doorstep. Plus, smart home technology allows you to control the lighting conveniently through a phone app, plus a Ring doorbell, wi-fi garage door opener, and Nest Thermostat! Don’t miss out on this perfect blend of comfort, convenience, and a stunning park-side location!
Location
State WA
County Clark
Area _22
Rooms
Basement Crawl Space
Interior
Interior Features Garage Door Opener, Granite, High Ceilings, High Speed Internet, Luxury Vinyl Plank, Vaulted Ceiling, Vinyl Floor, Wallto Wall Carpet, Washer Dryer
Heating Forced Air
Cooling Central Air
Fireplaces Number 1
Fireplaces Type Gas
Appliance Dishwasher, Disposal, Free Standing Range, Free Standing Refrigerator, Granite, Microwave, Plumbed For Ice Maker
Exterior
Exterior Feature Deck, Fenced, Sprinkler, Yard
Garage Attached
Garage Spaces 2.0
View Park Greenbelt, Territorial, Trees Woods
Roof Type Composition
Parking Type Driveway
Garage Yes
Building
Lot Description Gentle Sloping, Green Belt, Level
Story 2
Sewer Public Sewer
Water Public Water
Level or Stories 2
Schools
Elementary Schools Endeavour
Middle Schools Cascade
High Schools Evergreen
Others
Senior Community No
Acceptable Financing Cash, Conventional, FHA, VALoan
Listing Terms Cash, Conventional, FHA, VALoan
Read Less Info
Want to know what your home might be worth? Contact us for a FREE valuation!

Our team is ready to help you sell your home for the highest possible price ASAP

GET MORE INFORMATION

Principal Broker | Lic# 910900068






