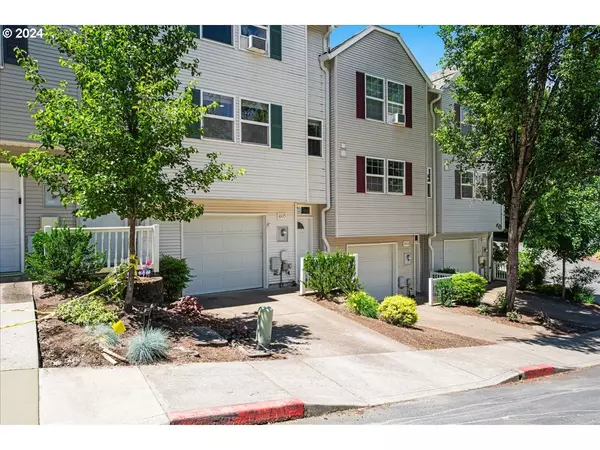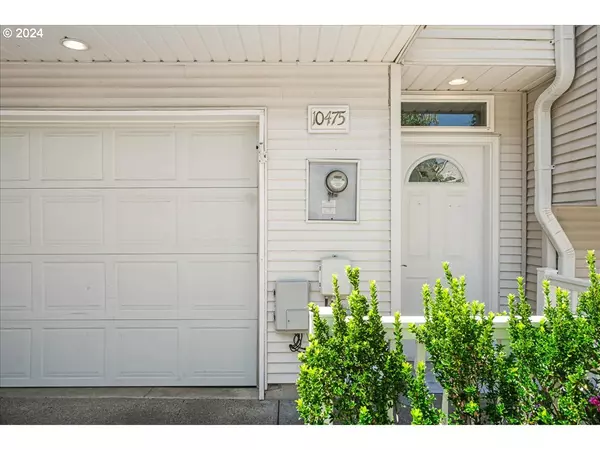Bought with Keller Williams Realty Professionals
$355,000
$345,000
2.9%For more information regarding the value of a property, please contact us for a free consultation.
2 Beds
2.1 Baths
1,236 SqFt
SOLD DATE : 10/10/2024
Key Details
Sold Price $355,000
Property Type Townhouse
Sub Type Attached
Listing Status Sold
Purchase Type For Sale
Square Footage 1,236 sqft
Price per Sqft $287
MLS Listing ID 24534750
Sold Date 10/10/24
Style Stories2, Common Wall
Bedrooms 2
Full Baths 2
Condo Fees $233
HOA Fees $233/mo
Year Built 1999
Annual Tax Amount $4,232
Tax Year 2023
Lot Size 1,742 Sqft
Property Description
Welcome to your dream townhome in the desirable Murray Hill community! This thoughtfully designed living space offers an open concept kitchen, dining and living room on the main with a convenient half bath for guests. Walk out on to your large deck complete with gas hook-up just off of the main living space. Functionally separated for privacy, you will find two primary suites with full baths and walk-in closets and laundry closet on the upper level. Large 2-car oversized tandem garage with a driveway for lots of parking or storage. Possibility to convert to a 1 car with bonus room. Additional fenced storage area under the deck. You will be in love with this turn-key home featuring brand-new carpet throughout, new LVP flooring at entry & kitchen, fresh paint and upgraded accents like barn doors, giving this space a modern feel. This location can't be beat with walkability to shopping, restaurants, parks, and trails to explore along Fanno Creek. All appliances are included. New Roof. Healthy HOA with No Rental Cap! Great Investment Opportunity!!!
Location
State OR
County Washington
Area _150
Interior
Interior Features Garage Door Opener, Sprinkler
Heating Zoned
Cooling Window Unit
Fireplaces Number 1
Fireplaces Type Gas
Appliance Dishwasher, Disposal, Free Standing Range, Free Standing Refrigerator, Microwave
Exterior
Garage Tandem
Garage Spaces 2.0
View Seasonal
Roof Type Composition
Parking Type Driveway, Off Street
Garage Yes
Building
Lot Description Seasonal, Trees
Story 2
Foundation Slab
Sewer Public Sewer
Water Public Water
Level or Stories 2
Schools
Elementary Schools Hiteon
Middle Schools Conestoga
High Schools Southridge
Others
HOA Name No Rental cap -Owner gets 2 visitor parking passes. -Pet Policy: Up to two domestic dogs, 75 lbs or less, and one neutered cat, or no dogs and two cats, and up to three caged pet birds.
Senior Community No
Acceptable Financing Cash, Conventional, FHA, VALoan
Listing Terms Cash, Conventional, FHA, VALoan
Read Less Info
Want to know what your home might be worth? Contact us for a FREE valuation!

Our team is ready to help you sell your home for the highest possible price ASAP

GET MORE INFORMATION

Principal Broker | Lic# 910900068






