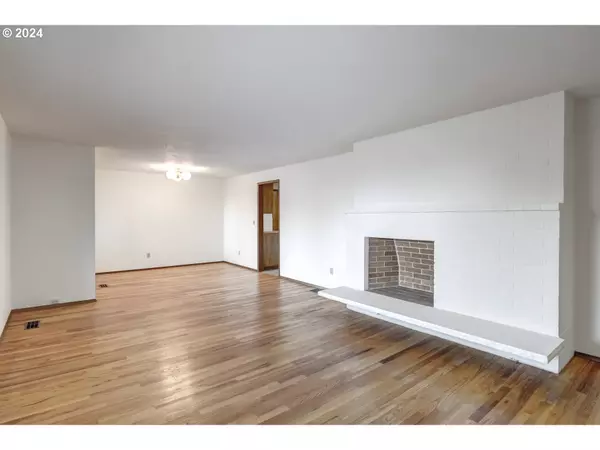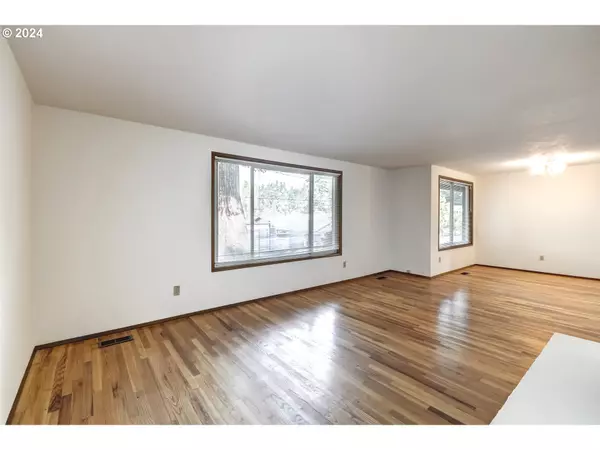Bought with Windermere Realty Trust
$460,000
$460,000
For more information regarding the value of a property, please contact us for a free consultation.
3 Beds
2 Baths
1,628 SqFt
SOLD DATE : 10/15/2024
Key Details
Sold Price $460,000
Property Type Single Family Home
Sub Type Single Family Residence
Listing Status Sold
Purchase Type For Sale
Square Footage 1,628 sqft
Price per Sqft $282
Subdivision Mill Park
MLS Listing ID 24276562
Sold Date 10/15/24
Style Ranch
Bedrooms 3
Full Baths 2
Year Built 1966
Annual Tax Amount $5,966
Tax Year 2023
Lot Size 7,405 Sqft
Property Description
Welcome to this charming 1966 daylight ranch nestled in peaceful Mill Park. Mid-century vibes are abundant with brick, wood and stone exterior; oak floors throughout; a 2-sided brick + rock-faced fireplace in the family and living areas; an open kitchen with original cabinets, retro countertops, and wood panel wrap; a floor to ceiling wood paneled feature wall; and spacious bedrooms. Main level is light and bright with brand new, fresh paint on all the walls and ceilings. The finished half basement features a third fireplace, high ceilings, a canning closet (or wine cellar) and offers endless possibilities for customization, whether it be a media room, games room, or den. Step outside through the sliding glass doors and into the serene, fenced backyard where a waterfall and pond offer the perfect canvas for a future picturesque retreat. Out front, pick your own fruit from the plum and pear trees! With a convenient two-car garage and a prime location just moments away from several parks, this property offers both comfort and accessibility. Plus, enjoy the added bonus of an 87 bike score, making it a cyclist's dream! Don't miss out on this hidden gem, ready to be polished. [Home Energy Score = 5. HES Report at https://rpt.greenbuildingregistry.com/hes/OR10232735]
Location
State OR
County Multnomah
Area _143
Zoning R7
Rooms
Basement Finished, Partial Basement
Interior
Interior Features Hardwood Floors
Heating Forced Air
Cooling Central Air
Fireplaces Number 3
Fireplaces Type Wood Burning
Appliance Builtin Oven, Builtin Range, Dishwasher, Free Standing Refrigerator, Microwave
Exterior
Exterior Feature Patio, Water Feature, Yard
Garage Attached
Garage Spaces 2.0
View Territorial
Roof Type Metal
Parking Type Driveway, Off Street
Garage Yes
Building
Lot Description Level, Private, Trees
Story 1
Foundation Concrete Perimeter
Sewer Public Sewer
Water Public Water
Level or Stories 1
Schools
Elementary Schools Cherry Park
Middle Schools Floyd Light
High Schools David Douglas
Others
Senior Community No
Acceptable Financing Cash, Conventional, FHA, VALoan
Listing Terms Cash, Conventional, FHA, VALoan
Read Less Info
Want to know what your home might be worth? Contact us for a FREE valuation!

Our team is ready to help you sell your home for the highest possible price ASAP

GET MORE INFORMATION

Principal Broker | Lic# 910900068






