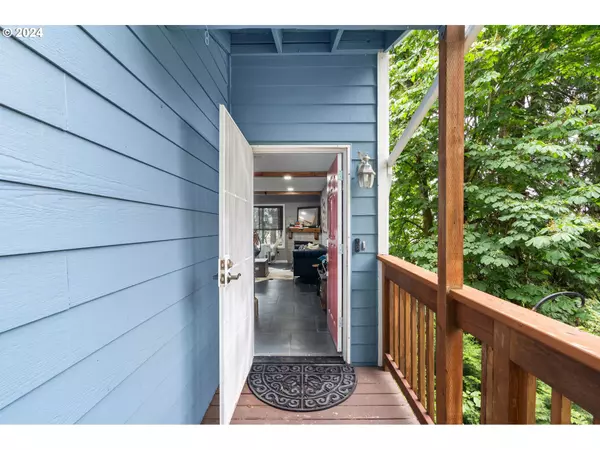Bought with Lovejoy Real Estate
$650,000
$650,000
For more information regarding the value of a property, please contact us for a free consultation.
4 Beds
3.1 Baths
2,472 SqFt
SOLD DATE : 10/25/2024
Key Details
Sold Price $650,000
Property Type Single Family Home
Sub Type Single Family Residence
Listing Status Sold
Purchase Type For Sale
Square Footage 2,472 sqft
Price per Sqft $262
Subdivision Linnton
MLS Listing ID 24072275
Sold Date 10/25/24
Style Contemporary, Tri Level
Bedrooms 4
Full Baths 3
Year Built 2005
Annual Tax Amount $7,012
Tax Year 2023
Lot Size 3,484 Sqft
Property Description
PRE-APPROVED BUYERS MAY QUALITY FOR 5% INTEREST WITH 6.5% DOWN PAYMENT AND NO PMI. ***GET A LOAN FOR ONLY 4.75% WHICH IS UNDER THE CURRENT MARKET RATES***. Subject to qualification of credit. Please inquire! Welcome to this immaculate tri-level home overlooking the Willamette River, St. Helen's and St. John's. Nature surrounds this beautifully updated house built in 2005. As you enter, you will be greeted by a grand foyer that sets the tone for the rest of the house. The main level features an open floor plan, allowing for seamless flow between the living, dining and kitchen areas. The living room boasts soaring ceilings, a cozy fireplace, and large windows that frame the panoramic views of the surrounding natural beauty. The master suite is a true retreat, a luxurious ensuite bathroom. Wake up to breathtaking views every morning. The lower level of the home features a spacious family room, perfect for entertaining or relaxing with loved ones in addition to an accessory kitchen and a full bathroom, it has a separate entrance as well. The upper level has 2 additional bedrooms and a full bathroom. Guess what? We have a sauna as well. Don't miss out on that great deal. MINUTES AWAY FROM YOUR FAVORITE HIKING TRAILS.
Location
State OR
County Multnomah
Area _148
Zoning R5
Rooms
Basement Daylight, Exterior Entry, Finished
Interior
Interior Features Garage Door Opener, Granite, Hardwood Floors, High Ceilings, Soaking Tub, Tile Floor, Vaulted Ceiling, Washer Dryer
Heating Forced Air90
Cooling Other
Fireplaces Number 1
Fireplaces Type Gas
Appliance Builtin Range, Builtin Refrigerator, Dishwasher, Disposal, Gas Appliances, Microwave, Quartz, Stainless Steel Appliance, Tile
Exterior
Exterior Feature Deck, Yard
Garage Attached
Garage Spaces 2.0
View River, Territorial, Trees Woods
Roof Type Composition
Parking Type Driveway, Off Street
Garage Yes
Building
Lot Description Secluded, Sloped, Trees
Story 3
Foundation Concrete Perimeter
Sewer Public Sewer
Water Public Water
Level or Stories 3
Schools
Elementary Schools Skyline
Middle Schools West Sylvan
High Schools Lincoln
Others
Senior Community No
Acceptable Financing OwnerWillCarry
Listing Terms OwnerWillCarry
Read Less Info
Want to know what your home might be worth? Contact us for a FREE valuation!

Our team is ready to help you sell your home for the highest possible price ASAP

GET MORE INFORMATION

Principal Broker | Lic# 910900068






