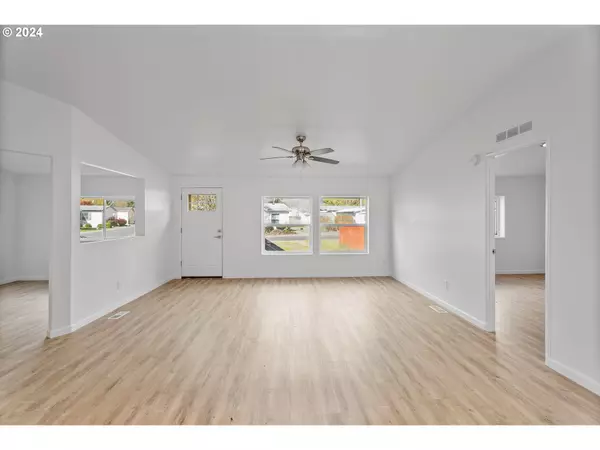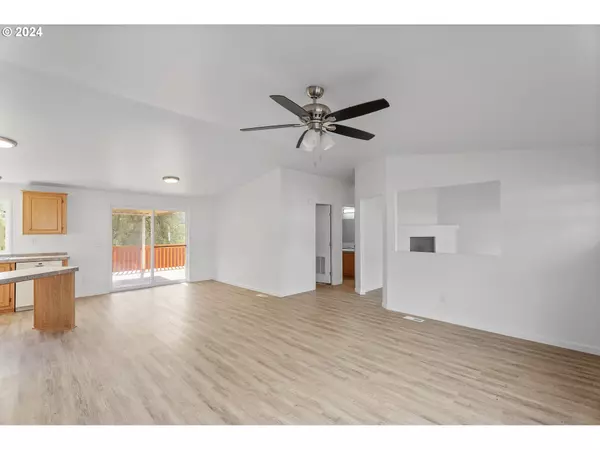Bought with Oregon Life Homes
$97,500
$92,500
5.4%For more information regarding the value of a property, please contact us for a free consultation.
3 Beds
2 Baths
1,377 SqFt
SOLD DATE : 11/12/2024
Key Details
Sold Price $97,500
Property Type Manufactured Home
Sub Type Manufactured Homein Park
Listing Status Sold
Purchase Type For Sale
Square Footage 1,377 sqft
Price per Sqft $70
Subdivision River Place Park
MLS Listing ID 24200016
Sold Date 11/12/24
Style Double Wide Manufactured
Bedrooms 3
Full Baths 2
Land Lease Amount 800.0
Year Built 1998
Annual Tax Amount $517
Tax Year 2023
Property Description
Welcome home! This affordable haven is the epitome of convenience and comfort. As you step through the front door, prepare to be greeted by the vaulted ceilings that give this home an airy and spacious feel. The meticulously crafted new laminate flooring adds a touch of sophistication to every room, creating a seamless flow throughout the house. The kitchen is a culinary haven, boasting modern appliances and a handy pantry to keep all your gourmet ingredients neatly organized. Imagine enjoying a delicious breakfast at the built-in breakfast bar. Step outside to the private covered deck, where you can savor a cup of coffee while taking in the picturesque views of your fenced backyard, perfect for creating cherished memories. But that's not all - this home also offers a carport and a secure storage space, ensuring plenty of space for all your belongings. The cherry on top? Low county taxes! Imagine the extra savings that could be yours when you make this house your forever home. Located in the popular River Place Manufactured Home Community, space rent $800 per month. Schedule your private tour today.
Location
State OR
County Douglas
Area _259
Rooms
Basement Crawl Space
Interior
Interior Features Ceiling Fan
Heating Heat Pump
Cooling Heat Pump
Appliance Free Standing Range, Free Standing Refrigerator, Range Hood
Exterior
Exterior Feature Covered Deck, Fenced, Private Road, Tool Shed, Yard
Garage Attached, Carport
Garage Spaces 1.0
View Mountain, Territorial
Roof Type Composition,Shingle
Parking Type Driveway, Off Street
Garage Yes
Building
Lot Description Level
Story 1
Foundation Pillar Post Pier
Sewer Public Sewer
Water Public Water
Level or Stories 1
Schools
Elementary Schools Green
Middle Schools Fremont
High Schools Roseburg
Others
Senior Community No
Acceptable Financing Cash, Conventional
Listing Terms Cash, Conventional
Read Less Info
Want to know what your home might be worth? Contact us for a FREE valuation!

Our team is ready to help you sell your home for the highest possible price ASAP

GET MORE INFORMATION

Principal Broker | Lic# 910900068






